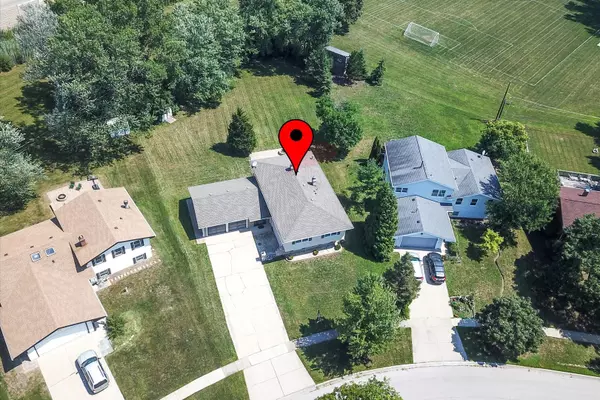$499,000
$525,000
5.0%For more information regarding the value of a property, please contact us for a free consultation.
2079 E Parkview CIR Hoffman Estates, IL 60169
5 Beds
3 Baths
2,930 SqFt
Key Details
Sold Price $499,000
Property Type Single Family Home
Sub Type Detached Single
Listing Status Sold
Purchase Type For Sale
Square Footage 2,930 sqft
Price per Sqft $170
MLS Listing ID 12494850
Sold Date 11/10/25
Bedrooms 5
Full Baths 3
Year Built 1969
Annual Tax Amount $11,047
Tax Year 2023
Lot Size 0.400 Acres
Lot Dimensions 60X174X125X222
Property Sub-Type Detached Single
Property Description
Beautifully updated 5-bedroom, 3-bath split-level home on one of the largest lots in the neighborhood! Freshly painted inside and power washed outside, this move-in ready home features newer windows and a roof approximately 10 years old. The spacious upper level offers a huge master suite with ensuite bath, second bedroom, updated kitchen with stainless steel appliances, granite & quartz countertops, and an open living/dining area. The lower level includes 3 additional bedrooms, full bath, family room with wet bar & fireplace, plus walkout access to the backyard. Enjoy a HUGE brick paver patio (2019) with fireplace, overlooking a park with no neighbors behind. Prime location just minutes to I-90, shopping, dining, Pace Park-n-Ride, library, and Cottonwood Park. Highly rated schools (Districts 54 & 211). Property sold as-is-don't miss this tastefully updated gem. Schedule your showing before it's gone!
Location
State IL
County Cook
Area Hoffman Estates
Rooms
Basement Finished, Full, Walk-Out Access
Interior
Interior Features Wet Bar, Granite Counters
Heating Natural Gas
Cooling Central Air
Flooring Hardwood, Laminate
Fireplaces Number 2
Fireplaces Type Wood Burning, Gas Log
Fireplace Y
Appliance Range, Microwave, Dishwasher, Refrigerator, Freezer, Washer, Dryer, Disposal, Stainless Steel Appliance(s), Wine Refrigerator, Cooktop, Gas Cooktop
Laundry Gas Dryer Hookup, In Unit, Laundry Chute, Sink
Exterior
Exterior Feature Fire Pit
Garage Spaces 2.0
Community Features Park, Curbs, Sidewalks, Street Lights, Street Paved
Roof Type Asphalt
Building
Lot Description Other
Building Description Aluminum Siding,Vinyl Siding,Steel Siding, No
Sewer Public Sewer
Water Lake Michigan
Level or Stories Split Level
Structure Type Aluminum Siding,Vinyl Siding,Steel Siding
New Construction false
Schools
School District 54 , 54, 211
Others
HOA Fee Include None
Ownership Fee Simple
Special Listing Condition None
Read Less
Want to know what your home might be worth? Contact us for a FREE valuation!

Our team is ready to help you sell your home for the highest possible price ASAP

© 2025 Listings courtesy of MRED as distributed by MLS GRID. All Rights Reserved.
Bought with Sarah Leonard of Legacy Properties, A Sarah Leonard Company, LLC






