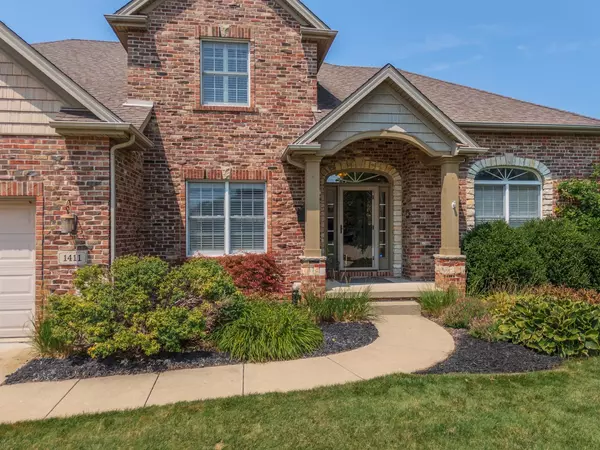$540,000
$540,000
For more information regarding the value of a property, please contact us for a free consultation.
1411 Watersound WAY Bloomington, IL 61705
5 Beds
3.5 Baths
4,289 SqFt
Key Details
Sold Price $540,000
Property Type Single Family Home
Sub Type Detached Single
Listing Status Sold
Purchase Type For Sale
Square Footage 4,289 sqft
Price per Sqft $125
Subdivision Grove On Kickapoo Creek
MLS Listing ID 12431727
Sold Date 11/06/25
Style Traditional
Bedrooms 5
Full Baths 3
Half Baths 1
HOA Fees $8/ann
Year Built 2010
Annual Tax Amount $13,330
Tax Year 2024
Lot Size 0.480 Acres
Lot Dimensions 157X139
Property Sub-Type Detached Single
Property Description
NEW high efficiency TRANE FURNACE AND A/C installed September 2025. Beautifully maintained home! 2 Story Living Room with mantel surround gas fireplace and plantation shutters. First floor Master Suite with lighted crown ceiling, plantation shutters, bath has 2 sink vanity, whirlpool tub, tiled surround shower and walk in closet. Dining Room with crown ceiling, plantation shutters and wood floor. Kitchen with an abundance of maple cabinets, eating bar, large eating area, pantry closet, tiled backsplash, buffet area, granite countertops, stainless appliances and a new gas stove. Laundry Room has many cabinets and a sink. Upstairs is 3 bedrooms, full bath and a large linen closet. Finished basement with huge Family Room, gas fireplace, deluxe wet bar with sink, refrigerator, beverage fridge and a tiled back splash. Great storage space with built in shelving. Step outside to the fenced back yard to a gorgeous patio with pergola and stone fireplace for entertaining. Newer carpet on main and upper levels. Yard irrigation, surround sound system, water back up on sump pump. Don't miss out on this beautiful east facing home!!!
Location
State IL
County Mclean
Area Bloomington
Rooms
Basement Partially Finished, Egress Window, Storage Space, Full
Interior
Interior Features Vaulted Ceiling(s), Wet Bar, 1st Floor Bedroom, 1st Floor Full Bath, Walk-In Closet(s), Open Floorplan, Granite Counters, Separate Dining Room, Pantry
Heating Natural Gas
Cooling Central Air
Flooring Hardwood
Fireplaces Number 2
Fireplaces Type Gas Log
Equipment CO Detectors, Ceiling Fan(s), Sump Pump, Sprinkler-Lawn, Backup Sump Pump;
Fireplace Y
Appliance Range, Microwave, Dishwasher, Refrigerator, Bar Fridge, Washer, Dryer, Disposal, Stainless Steel Appliance(s)
Laundry Main Level, Sink
Exterior
Exterior Feature Fire Pit
Garage Spaces 3.0
Building
Lot Description Landscaped, Mature Trees
Building Description Vinyl Siding,Brick, No
Sewer Public Sewer
Water Public
Level or Stories 1.5 Story
Structure Type Vinyl Siding,Brick
New Construction false
Schools
Elementary Schools Benjamin Elementary
Middle Schools Evans Jr High
High Schools Normal Community High School
School District 5 , 5, 5
Others
HOA Fee Include Other
Ownership Fee Simple
Special Listing Condition None
Read Less
Want to know what your home might be worth? Contact us for a FREE valuation!

Our team is ready to help you sell your home for the highest possible price ASAP

© 2025 Listings courtesy of MRED as distributed by MLS GRID. All Rights Reserved.
Bought with Julie Duncan of BHHS Central Illinois, REALTORS






