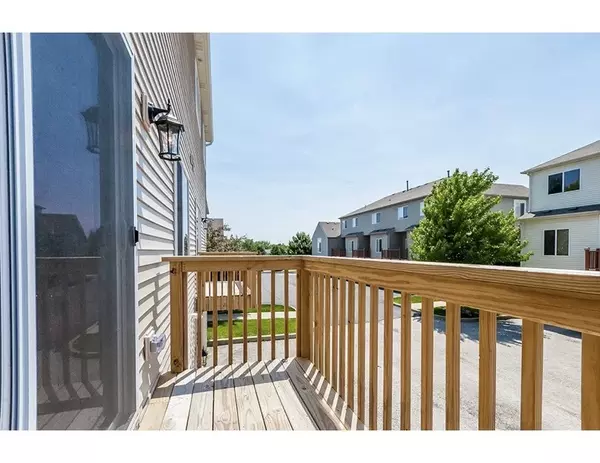$317,500
$325,000
2.3%For more information regarding the value of a property, please contact us for a free consultation.
1375 Manning AVE Montgomery, IL 60538
2 Beds
2.5 Baths
1,841 SqFt
Key Details
Sold Price $317,500
Property Type Townhouse
Sub Type T3-Townhouse 3+ Stories
Listing Status Sold
Purchase Type For Sale
Square Footage 1,841 sqft
Price per Sqft $172
Subdivision Fieldstone Place
MLS Listing ID 12440483
Sold Date 10/31/25
Bedrooms 2
Full Baths 2
Half Baths 1
HOA Fees $202/mo
Year Built 2016
Annual Tax Amount $4,140
Tax Year 2024
Lot Dimensions 21x59
Property Sub-Type T3-Townhouse 3+ Stories
Property Description
Welcome to 1375 Manning Ave. in Montgomery, IL - where modern meets ease, and every detail reflects pride of ownership and meticulous care. I mean, EVERYTHING is tastefully finished and maintained. From the moment you walk-thru the front door, you'll know, you've found home! 3-Stories of Finished Open-Concept Living...In the heart of Fieldstone Place this Balmoral Floor Plan 3-Story Townhome with Dual Master bedrooms/2.1 Bathrooms + a Finished Lower Level English Basement offering 3rd bedroom potential is LOADED with upgrades you will appreciate! Exceptional main floor living space w/ 9'ft ceilings and gorgeous upgraded vinyl plank wood flooring that seamlessly connect all rooms offering that flow that everyhome buyer is searching for. Then throw in a 6" baseboard trim update and.....YES honey! The Large eat-in kitchen boasts upgraded WHITE 42" upper Cabinets, Stunning Marble-Like Countertops high-end stainless steel appliances (note: Island Table is negotiable) GIGANTIC Dining Room that leads out onto the 2nd-story balcony on one end ~ then opens to the Super Serene Living Room on the other end. Truly a magical main floor! The finished lower level is a great media area or optional 3rd Bedroom with access to your 2 car garage. Convenient Upstairs laundry closet and 2 Master sized bedrooms each with a full private bath and walk-in closets. Open courtyards & large windows bring in plenty of natural light and air. This one won't disappoint!
Location
State IL
County Kane
Area Montgomery
Rooms
Basement Finished, Partial, Daylight
Interior
Interior Features Walk-In Closet(s), High Ceilings, Open Floorplan, Pantry
Heating Natural Gas, Forced Air
Cooling Central Air
Flooring Laminate, Carpet
Fireplace N
Appliance Range, Microwave, Dishwasher, Refrigerator, Disposal
Laundry Upper Level, Washer Hookup, Gas Dryer Hookup, In Unit, Laundry Closet
Exterior
Exterior Feature Balcony
Garage Spaces 2.0
Roof Type Asphalt
Building
Building Description Aluminum Siding, No
Story 2
Sewer Public Sewer
Water Public
Structure Type Aluminum Siding
New Construction false
Schools
Elementary Schools Nicholson Elementary School
Middle Schools Washington Middle School
High Schools West Aurora High School
School District 129 , 129, 129
Others
HOA Fee Include Insurance,Exterior Maintenance,Lawn Care
Ownership Fee Simple w/ HO Assn.
Special Listing Condition None
Pets Allowed Cats OK, Dogs OK
Read Less
Want to know what your home might be worth? Contact us for a FREE valuation!

Our team is ready to help you sell your home for the highest possible price ASAP

© 2025 Listings courtesy of MRED as distributed by MLS GRID. All Rights Reserved.
Bought with Javier Alday of Realty of America, LLC




