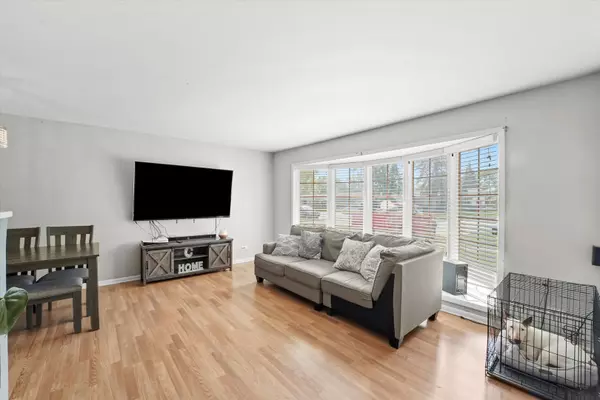$355,000
$349,000
1.7%For more information regarding the value of a property, please contact us for a free consultation.
510 Oakton ST Elk Grove Village, IL 60007
3 Beds
1.5 Baths
1,291 SqFt
Key Details
Sold Price $355,000
Property Type Single Family Home
Sub Type Detached Single
Listing Status Sold
Purchase Type For Sale
Square Footage 1,291 sqft
Price per Sqft $274
MLS Listing ID 12445311
Sold Date 10/31/25
Style Ranch
Bedrooms 3
Full Baths 1
Half Baths 1
Year Built 1958
Annual Tax Amount $6,348
Tax Year 2023
Lot Size 7,148 Sqft
Lot Dimensions 64 X 110
Property Sub-Type Detached Single
Property Description
Welcome to this beautifully updated and move-in ready ranch - the perfect place to start your next chapter! This charming 3-bedroom, 1.5-bath home offers a bright and functional layout with fresh updates throughout. Step inside to find an inviting L-shaped living and dining room filled with natural light from the bay window, complemented by stylish wood laminate flooring. The spacious, updated kitchen features maple cabinetry, stainless steel appliances-including a brand-new stove and microwave-and plenty of room to cook and entertain. Enjoy newer carpeting in all bedrooms, including a primary suite with a generous walk-in closet. Both bathrooms have been completely remodeled with modern finishes, offering a fresh and polished look. Step out from the kitchen to a covered and screened porch that opens to a deck-perfect for outdoor dining or relaxing in the fenced backyard adorned with above ground pool, swingset, and shed. This home combines comfort, style, and function-don't miss the opportunity to make it yours!
Location
State IL
County Cook
Area Elk Grove Village
Rooms
Basement Crawl Space
Interior
Interior Features Walk-In Closet(s)
Heating Natural Gas, Forced Air
Cooling Central Air
Flooring Laminate, Carpet
Equipment CO Detectors
Fireplace N
Appliance Range, Microwave, Dishwasher, Refrigerator, Washer, Dryer, Stainless Steel Appliance(s)
Laundry Gas Dryer Hookup
Exterior
Garage Spaces 1.0
Community Features Park, Curbs, Sidewalks, Street Lights, Street Paved
Roof Type Asphalt
Building
Building Description Vinyl Siding,Brick, No
Sewer Public Sewer, Storm Sewer
Water Lake Michigan
Level or Stories 1 Story
Structure Type Vinyl Siding,Brick
New Construction false
Schools
Elementary Schools Rupley Elementary School
Middle Schools Grove Junior High School
High Schools Elk Grove High School
School District 59 , 59, 214
Others
HOA Fee Include None
Ownership Fee Simple
Special Listing Condition None
Read Less
Want to know what your home might be worth? Contact us for a FREE valuation!

Our team is ready to help you sell your home for the highest possible price ASAP

© 2025 Listings courtesy of MRED as distributed by MLS GRID. All Rights Reserved.
Bought with Diego Valdes of Midwest Real Estate Brokerage LLC






