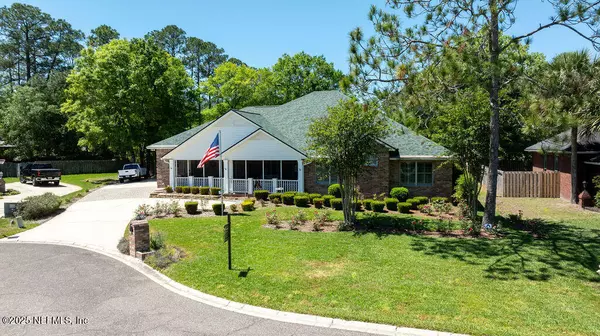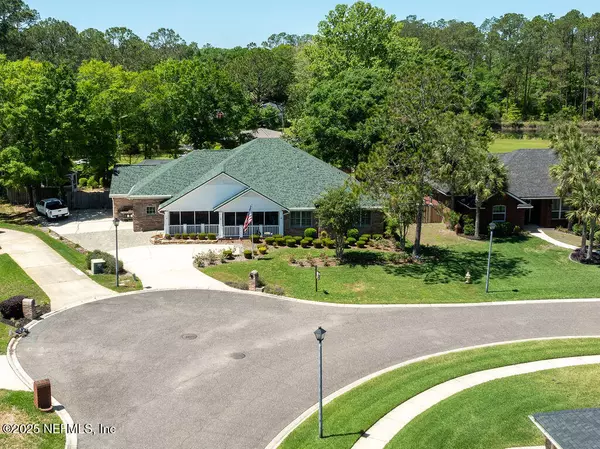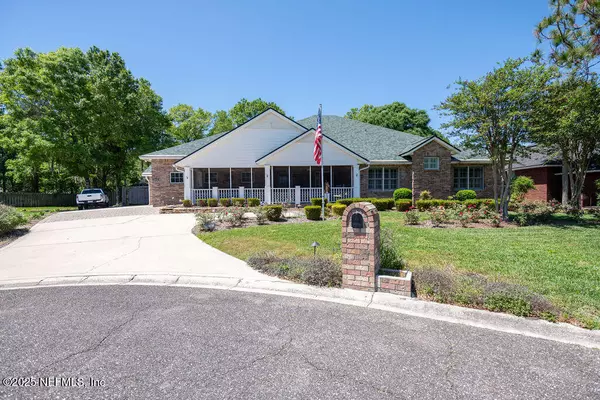$475,000
$517,900
8.3%For more information regarding the value of a property, please contact us for a free consultation.
10932 TORRIN RD Jacksonville, FL 32221
4 Beds
5 Baths
3,277 SqFt
Key Details
Sold Price $475,000
Property Type Single Family Home
Sub Type Single Family Residence
Listing Status Sold
Purchase Type For Sale
Square Footage 3,277 sqft
Price per Sqft $144
Subdivision Glen Eagle
MLS Listing ID 2080672
Sold Date 09/23/25
Style Ranch
Bedrooms 4
Full Baths 4
Half Baths 1
HOA Fees $27/ann
HOA Y/N Yes
Year Built 2005
Annual Tax Amount $7,300
Lot Size 0.390 Acres
Acres 0.39
Property Sub-Type Single Family Residence
Source realMLS (Northeast Florida Multiple Listing Service)
Property Description
Beautiful brick home in Glen Eagle with many unique features. It has a unique 4BR 4 1/2 Bath configuration, garage space for 3 cars, screened-in front porch, swimming pool, lanai and gazebo. All major systems in this house are LESS THAN 5 YEARS OLD! That includes the HVAC, roof, whole house generator irrigation and outdoor lighting. The whole house generator is fueled by two 250lb propane tanks. This well-maintained property includes a reverse osmosis filtration system, two tankless water heaters and a water softener system currently maintained under contract. The roof, HVAC system and whole home generator are still under warrantees that can transfer. Built-in shelving and custom closet furniture convey as well as a full suite of nearly new appliances (refrigerator, dishwasher, washer and dryer, and microwave). Handicap accessible ADA compliance makes this the perfect property for aging in place. This home is a unique find that won't last long at this new price!
Location
State FL
County Duval
Community Glen Eagle
Area 062-Crystal Springs/Country Creek Area
Direction Take Exit 351 from I10 onto Chaffee Rd S 0.9 mi Turn left onto Falkland Rd 0.5 mi Turn right onto Torrin Rd Destination will be on the left 361 ft
Rooms
Other Rooms Gazebo
Interior
Interior Features Ceiling Fan(s), Vaulted Ceiling(s), Walk-In Closet(s)
Heating Central
Cooling Central Air, Multi Units, Zoned
Flooring Carpet, Tile, Wood
Fireplaces Number 1
Fireplaces Type Electric
Furnishings Partially
Fireplace Yes
Laundry Electric Dryer Hookup, Washer Hookup
Exterior
Parking Features Garage, Garage Door Opener
Garage Spaces 3.0
Fence Privacy
Pool Screen Enclosure
Utilities Available Cable Available, Electricity Connected, Sewer Connected, Water Connected, Propane
Accessibility Accessible Approach with Ramp, Accessible Bedroom, Accessible Central Living Area, Accessible Closets, Accessible Common Area, Accessible Doors, Accessible Entrance, Accessible Full Bath, Accessible Hallway(s), Accessible Kitchen, Accessible Kitchen Appliances, Accessible Washer/Dryer, Central Living Area, Common Area, Customized Wheelchair Accessible, Grip-Accessible Features, Standby Generator, Visitor Bathroom
Porch Covered, Front Porch, Screened
Total Parking Spaces 3
Garage Yes
Private Pool Yes
Building
Lot Description Cul-De-Sac
Faces East
Sewer Public Sewer
Water Public
Architectural Style Ranch
Structure Type Brick Veneer
New Construction No
Schools
Elementary Schools Chaffee Trail
Middle Schools Chaffee Trail
High Schools Baldwin
Others
Senior Community No
Tax ID 0089512150
Acceptable Financing Cash, Conventional, FHA, VA Loan
Listing Terms Cash, Conventional, FHA, VA Loan
Read Less
Want to know what your home might be worth? Contact us for a FREE valuation!

Our team is ready to help you sell your home for the highest possible price ASAP
Bought with MOMENTUM REALTY






