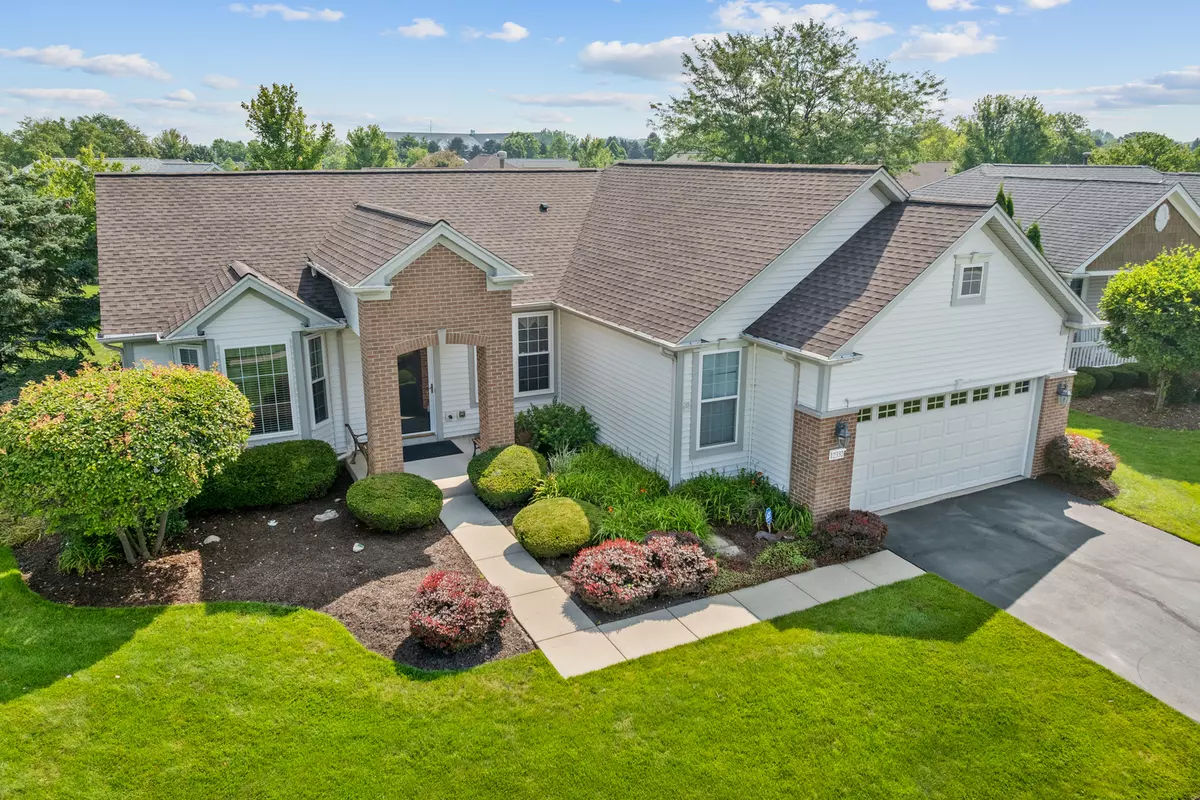$425,000
$425,000
For more information regarding the value of a property, please contact us for a free consultation.
12332 Cold Springs DR Huntley, IL 60142
2 Beds
2 Baths
1,879 SqFt
Key Details
Sold Price $425,000
Property Type Single Family Home
Sub Type Detached Single
Listing Status Sold
Purchase Type For Sale
Square Footage 1,879 sqft
Price per Sqft $226
Subdivision Del Webb Sun City
MLS Listing ID 12440863
Sold Date 10/16/25
Style Ranch
Bedrooms 2
Full Baths 2
HOA Fees $155/mo
Year Built 2000
Annual Tax Amount $7,071
Tax Year 2024
Lot Size 10,454 Sqft
Lot Dimensions 10454
Property Sub-Type Detached Single
Property Description
Popular Del Webb built Petoskey model on an Oversized Corner lot in close proximity to Prairie Lodge and Wildflower Lake and Walking Path! Features include: Upgraded Elevation with Brick ~ Hardwood Floors ~ 6 Panel White Doors & Trim ~ Island Kitchen with Bay Window & Transom Windows ~ Stainless Steel Appliances ~ Corian Counters ~ Ceramic Backsplash ~ Living Room with Fireplace ~ Den/Office ~ Primary Bedroom with Dual Walk-In Closets ~ Private Bath with Dual Vanity, Garden Tub and Separate Shower ~ Guest Bath with Linen Closet & Transom Window ~ Laundry Room with Cabinets and Sink ~ 2 Car Garage ~ Rare Climate Controlled Storage Room with Full Window ~ Oversized Paver Patio ~ Mature Landscaping & Trees ~ Recent Updates Include: Roof (2022) ~ Furnace & A/C (2019) Water Heater (2018) - NOTE; Market Time due to 2 Buyer's backing for reasons that had nothing to do with the house itself, so please view with confidence!
Location
State IL
County Kane
Area Huntley
Rooms
Basement None
Interior
Interior Features 1st Floor Bedroom, 1st Floor Full Bath
Heating Natural Gas, Forced Air
Cooling Central Air
Flooring Hardwood
Fireplace N
Appliance Range, Microwave, Dishwasher, Refrigerator, Washer, Dryer, Disposal, Stainless Steel Appliance(s)
Laundry Main Level, Sink
Exterior
Garage Spaces 2.0
Roof Type Asphalt
Building
Building Description Vinyl Siding, No
Sewer Public Sewer
Water Public
Level or Stories 1 Story
Structure Type Vinyl Siding
New Construction false
Schools
School District 158 , 158, 158
Others
HOA Fee Include Insurance,Clubhouse,Exercise Facilities,Pool
Ownership Fee Simple
Special Listing Condition None
Read Less
Want to know what your home might be worth? Contact us for a FREE valuation!

Our team is ready to help you sell your home for the highest possible price ASAP

© 2025 Listings courtesy of MRED as distributed by MLS GRID. All Rights Reserved.
Bought with Feliberto Salgado of Redfin Corporation






