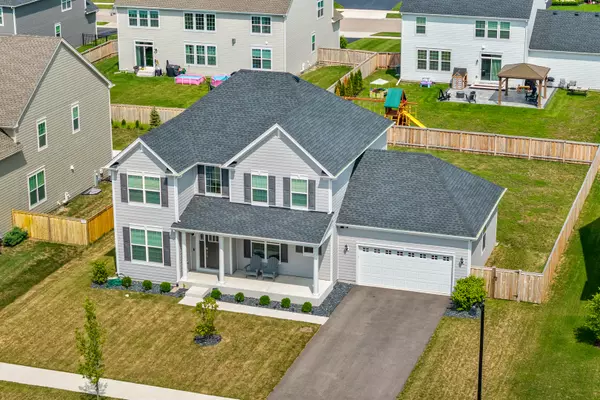$535,000
$539,900
0.9%For more information regarding the value of a property, please contact us for a free consultation.
1825 Coralito LN Elgin, IL 60124
4 Beds
2.5 Baths
2,420 SqFt
Key Details
Sold Price $535,000
Property Type Single Family Home
Sub Type Detached Single
Listing Status Sold
Purchase Type For Sale
Square Footage 2,420 sqft
Price per Sqft $221
Subdivision Ponds Of Stony Creek
MLS Listing ID 12291592
Sold Date 10/02/25
Bedrooms 4
Full Baths 2
Half Baths 1
HOA Fees $41/ann
Year Built 2023
Annual Tax Amount $13,610
Tax Year 2024
Lot Dimensions 80.3x133.7
Property Sub-Type Detached Single
Property Description
Stunning Nearly-New Home in Highly Sought-After Ponds of Stony Creek! Built less than two years ago, this immaculate residence in the coveted Ponds of Stony Creek neighborhood offers modern luxury and exceptional craftsmanship in the acclaimed St. Charles District 303 schools. Step onto the inviting front porch-the perfect spot to greet guests-and enter a bright two-story foyer with a charming overlook to the second-floor walkway. Beautiful luxury vinyl plank flooring flows throughout the main level, connecting an elegant formal dining room, a private study, and a spacious family room designed for both relaxing and entertaining. The open-concept kitchen is a chef's dream, featuring dark 42" cabinetry along two walls, a large island with additional seating, and gorgeous Frost White Quartz countertops. A full stainless steel appliance package completes the space, including oven, dishwasher, and microwave. Adjacent to the kitchen, the roomy mudroom awaits your custom built-in ideas to keep everything organized. Upstairs, find four generously sized bedrooms, a full bath with Quartz undermount vanity, and a convenient laundry room. The owner's suite is a true retreat, boasting a designer walk-in tiled shower and a large walk-in closet. A full basement offers abundant potential for future expansion or recreation space. Energy-efficient features include James Hardie Board siding, a 13 SEER air conditioner, a 40-gallon water heater, and Low-E vinyl double-pane windows with grills. Fully fenced yard perfect for the kids or pets to enjoy with no worries. Enjoy a peaceful country setting just minutes from the Randall Road corridor's restaurants, entertainment, and shopping. The community offers wonderful amenities such as a park and splash pad, making it an ideal place to call home. Don't miss this perfect blend of quality, comfort, and location!
Location
State IL
County Kane
Area Elgin
Rooms
Basement Unfinished, Full
Interior
Interior Features Walk-In Closet(s)
Heating Natural Gas
Cooling Central Air
Fireplaces Number 1
Fireplace Y
Appliance Range, Microwave, Dishwasher, Disposal, Stainless Steel Appliance(s)
Laundry Upper Level, Gas Dryer Hookup
Exterior
Garage Spaces 2.0
Community Features Park, Lake, Curbs, Sidewalks, Street Lights, Street Paved
Roof Type Asphalt
Building
Building Description Brick,Other, No
Sewer Public Sewer, Storm Sewer
Water Public
Level or Stories 2 Stories
Structure Type Brick,Other
New Construction false
Schools
Middle Schools Thompson Middle School
High Schools St Charles North High School
School District 303 , 303, 303
Others
HOA Fee Include Insurance
Ownership Fee Simple w/ HO Assn.
Special Listing Condition None
Read Less
Want to know what your home might be worth? Contact us for a FREE valuation!

Our team is ready to help you sell your home for the highest possible price ASAP

© 2025 Listings courtesy of MRED as distributed by MLS GRID. All Rights Reserved.
Bought with Joanna Stawarz of KOMAR






