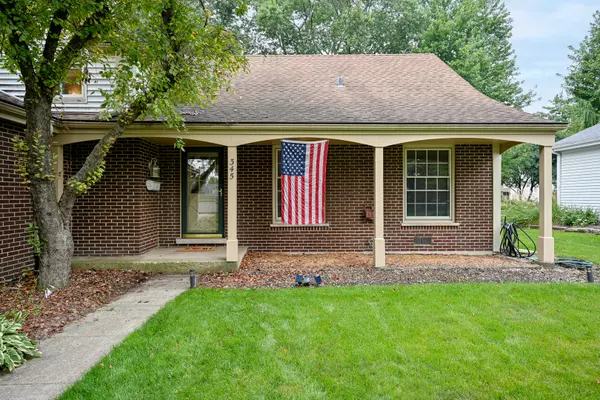$527,500
$549,000
3.9%For more information regarding the value of a property, please contact us for a free consultation.
345 Green Valley DR Naperville, IL 60540
4 Beds
2.5 Baths
2,898 SqFt
Key Details
Sold Price $527,500
Property Type Single Family Home
Sub Type Detached Single
Listing Status Sold
Purchase Type For Sale
Square Footage 2,898 sqft
Price per Sqft $182
Subdivision Will-O-Way
MLS Listing ID 12413620
Sold Date 09/30/25
Style Traditional
Bedrooms 4
Full Baths 2
Half Baths 1
Year Built 1970
Annual Tax Amount $10,013
Tax Year 2024
Lot Dimensions 70x145
Property Sub-Type Detached Single
Property Description
Discover Your Dream Home Minutes from Downtown Naperville Boasting Sought- After Naperville District 203 Award Winning Schools! This home is just over a mile from fantastic shopping, extensive dining, entertainment, Nichols Library, Metra, and Centennial Beach only 1 mile away. A short 10 minute walk to Wil-O-Way Commons Park and the River Walk entrance on Jefferson Street! This home boasts generous room sizes, an enclosed porch addition overlooking lush mature treed backyard. This expansive 4 bedroom, 2.5 bath features hardwood flooring throughout the living room, dining room and 3 bedrooms. The updated kitchen includes stainless appliances, quartz countertops, new cabinetry and flooring. Meticulously maintained and extensively upgraded throughout from the Windows-2018, New Furnace/Air Conditioning-2024, Remodeled Kitchen-2020, Family Room-2023, Siding Replaced-2020, Hall Bath Remodeled-2023, Powder Room Remodeled-2022, Primary Bath Remodeled-2018, New Tear-Off Roof-2008.
Location
State IL
County Dupage
Area Naperville
Rooms
Basement Finished, Full
Interior
Interior Features Open Floorplan
Heating Natural Gas, Forced Air
Cooling Central Air
Flooring Hardwood
Fireplaces Number 1
Fireplaces Type Wood Burning
Fireplace Y
Appliance Range, Microwave, Dishwasher, Refrigerator, Washer, Dryer, Disposal, Stainless Steel Appliance(s), Gas Oven
Laundry In Unit
Exterior
Garage Spaces 2.5
Community Features Park, Curbs, Sidewalks, Street Lights, Street Paved
Roof Type Asphalt
Building
Lot Description Mature Trees
Building Description Vinyl Siding,Brick, No
Sewer Public Sewer
Water Public
Level or Stories 2 Stories
Structure Type Vinyl Siding,Brick
New Construction false
Schools
Elementary Schools Elmwood Elementary School
Middle Schools Lincoln Junior High School
High Schools Naperville Central High School
School District 203 , 203, 203
Others
HOA Fee Include None
Ownership Fee Simple
Special Listing Condition None
Read Less
Want to know what your home might be worth? Contact us for a FREE valuation!

Our team is ready to help you sell your home for the highest possible price ASAP

© 2025 Listings courtesy of MRED as distributed by MLS GRID. All Rights Reserved.
Bought with Kim Preusch of @properties Christie's International Real Estate






