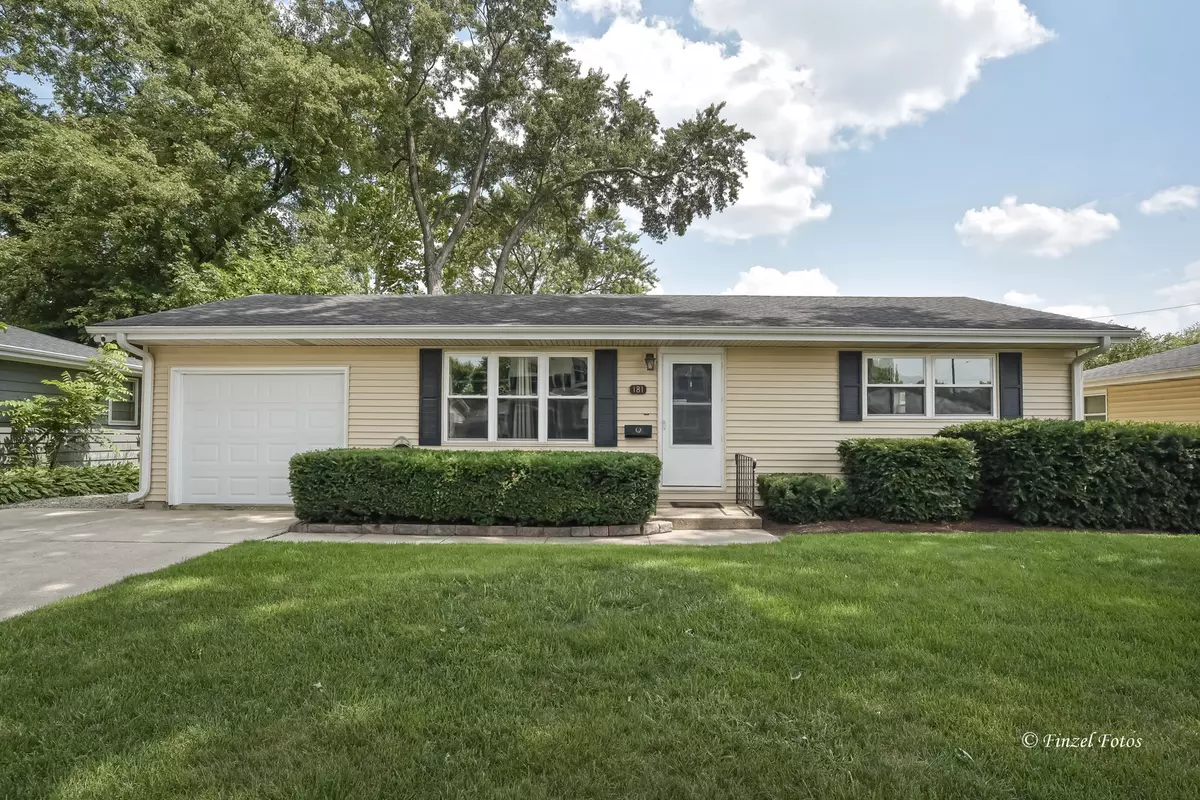$301,000
$289,900
3.8%For more information regarding the value of a property, please contact us for a free consultation.
181 Melinda DR South Elgin, IL 60177
3 Beds
1 Bath
Key Details
Sold Price $301,000
Property Type Single Family Home
Sub Type Detached Single
Listing Status Sold
Purchase Type For Sale
Subdivision Rosewood Terrace
MLS Listing ID 12444794
Sold Date 09/29/25
Style Ranch
Bedrooms 3
Full Baths 1
Year Built 1963
Annual Tax Amount $4,664
Tax Year 2024
Lot Dimensions 68 X 128
Property Sub-Type Detached Single
Property Description
Welcome to this inviting ranch-style home featuring 2 bedrooms on the main level and a third bedroom in the full, finished basement. Step inside to a warm and welcoming living room accented with elegant crown molding. The kitchen boasts hardwood floors, ample cabinet space, a dedicated pantry, and a cozy eat-in area perfect for casual dining. The finished basement expands your living space, offering a versatile recreation area or spacious family room in addition to a lower-level bedroom. Outdoors, enjoy a deep garage for storage and parking, a beautiful deck (installed in 2019), and an open, fully fenced backyard-perfect for summer activities. A brick patio creates a relaxing spot for entertaining! Located just minutes from Randall Road, this move-in ready home offers low-maintenance living with easy access to shopping, dining, and more. Schedule your showing today and start making memories in your forever home!
Location
State IL
County Kane
Area South Elgin
Rooms
Basement Finished, Full
Interior
Heating Natural Gas
Cooling Central Air
Equipment TV Antenna, CO Detectors, Ceiling Fan(s), Fan-Whole House
Fireplace N
Appliance Range, Dishwasher, Refrigerator, Disposal
Exterior
Garage Spaces 1.0
Community Features Curbs, Sidewalks, Street Lights, Street Paved
Roof Type Asphalt
Building
Building Description Vinyl Siding, No
Sewer Public Sewer
Water Public
Level or Stories 1 Story
Structure Type Vinyl Siding
New Construction false
Schools
Elementary Schools Willard Elementary School
Middle Schools Kenyon Woods Middle School
High Schools South Elgin High School
School District 46 , 46, 46
Others
HOA Fee Include None
Ownership Fee Simple
Special Listing Condition None
Read Less
Want to know what your home might be worth? Contact us for a FREE valuation!

Our team is ready to help you sell your home for the highest possible price ASAP

© 2025 Listings courtesy of MRED as distributed by MLS GRID. All Rights Reserved.
Bought with Matthew Kombrink of One Source Realty






