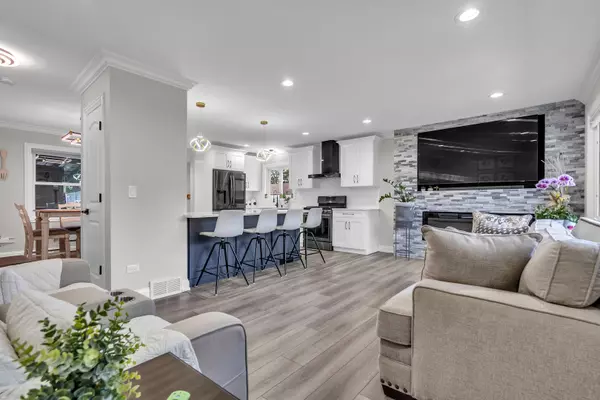$379,877
$379,877
For more information regarding the value of a property, please contact us for a free consultation.
1193 Mohawk DR Elgin, IL 60120
3 Beds
2 Baths
957 SqFt
Key Details
Sold Price $379,877
Property Type Single Family Home
Sub Type Detached Single
Listing Status Sold
Purchase Type For Sale
Square Footage 957 sqft
Price per Sqft $396
MLS Listing ID 12462402
Sold Date 09/30/25
Style Ranch
Bedrooms 3
Full Baths 2
Year Built 1957
Annual Tax Amount $5,680
Tax Year 2023
Lot Size 7,405 Sqft
Lot Dimensions 60X120
Property Sub-Type Detached Single
Property Description
This updated 3-bedroom, 2-bathroom Ranch boasts a Finished basement complete with a stylish Wet Bar, Spacious Laundry area, and a Private third Bedroom featuring a Full Bathroom-ideal for Guests or a Home Office. The Kitchen Showcases Elegant Quartz Countertops, Sleek Modern Cabinetry, and Stainless Steel Appliances, providing both Beauty and Functionality for Culinary Enthusiasts. Each Bathroom is thoughtfully Designed with Contemporary tilework and High-end Fixtures, creating a spa-like atmosphere for Daily Routines. Step outside to enjoy the newly Constructed Gazebo, Perfect for Entertaining or relaxing in the Landscaped backyard. Conveniently located near I-90 and other major highways, this Home offers effortless commuting and is just minutes from Shopping, Dining, and Local Parks, ensuring Residents have access to all the Amenities they need for a Vibrant Lifestyle. Home is Sold As is Condition!
Location
State IL
County Cook
Area Elgin
Rooms
Basement Finished, Full
Interior
Interior Features 1st Floor Bedroom
Heating Natural Gas, Forced Air
Cooling Central Air
Fireplaces Number 1
Fireplaces Type Gas Log, Insert
Fireplace Y
Appliance Range, Microwave, Dishwasher, Refrigerator, Bar Fridge, Washer, Dryer, Stainless Steel Appliance(s)
Laundry Gas Dryer Hookup, In Unit, Sink
Exterior
Garage Spaces 2.0
Building
Building Description Brick, No
Sewer Public Sewer
Water Public
Level or Stories 1 Story
Structure Type Brick
New Construction false
Schools
Elementary Schools Coleman Elementary School
Middle Schools Larsen Middle School
High Schools Elgin High School
School District 46 , 46, 46
Others
HOA Fee Include None
Ownership Fee Simple
Special Listing Condition None
Read Less
Want to know what your home might be worth? Contact us for a FREE valuation!

Our team is ready to help you sell your home for the highest possible price ASAP

© 2025 Listings courtesy of MRED as distributed by MLS GRID. All Rights Reserved.
Bought with Monica Vargas of GREAT HOMES REAL ESTATE, INC.






