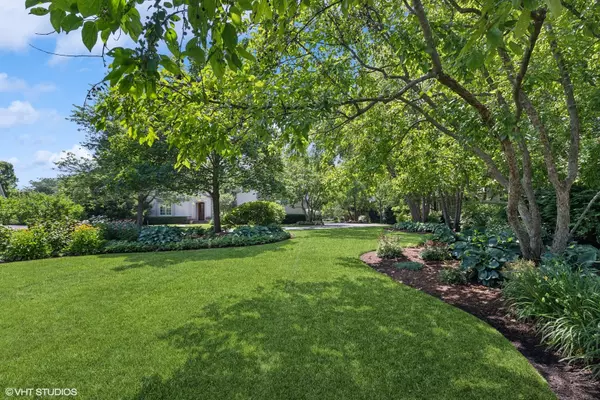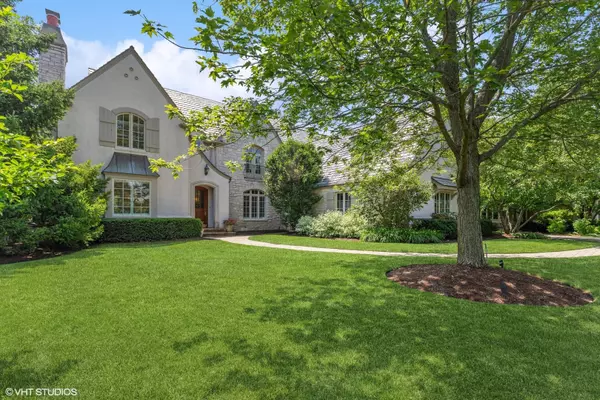$1,965,000
$1,965,000
For more information regarding the value of a property, please contact us for a free consultation.
1871 W Salisbury LN Lake Forest, IL 60045
4 Beds
5.5 Baths
5,200 SqFt
Key Details
Sold Price $1,965,000
Property Type Single Family Home
Sub Type Detached Single
Listing Status Sold
Purchase Type For Sale
Square Footage 5,200 sqft
Price per Sqft $377
Subdivision Conway Farms
MLS Listing ID 12424232
Sold Date 09/16/25
Bedrooms 4
Full Baths 4
Half Baths 3
HOA Fees $368/qua
Year Built 2001
Annual Tax Amount $28,330
Tax Year 2024
Lot Size 1.170 Acres
Lot Dimensions 1.17
Property Sub-Type Detached Single
Property Description
An enchanting custom French Country home in Conway Farms on a professionally landscaped 1.17 acres. This lovely home offers over 7000 sf when including the finished lower level. Many recent updates include fresh paint throughout, refinished hardwood floors, new recessed lighting and light fixtures. The many architectural details found throughout this home such as crown moldings & wainscoting lend to its charm & appeal. Main level offers a comfortable & livable floorplan with a formal living room, dining room, large study, family room, gourmet kitchen with breakfast area, laundry room, mud room & large screened porch w/ freshly replaced millwork and bluestone floor. The gourmet kitchen and butler's pantry were recently repainted and backsplash was updated. They also feature custom cabinetry, granite counters, island & high-end appliances. The large master suite has new hardwood floors & brand new luxury en suite bath with heated floors, and a new master closet that feels like a retail clothing shop complete with its own laundry room. Three additional bedrooms, all with ensuite bathrooms, can also be found on the second floor. Lower level has large Rec Rm w/ newer carpeting plus a powder room, storage room, workout area and golf simulator room. Exterior has paver stone front walk, large paver stone patio in back & landscaping. 3 car garage has easy clean flooring. Whole house generator provides comfort knowing your home is always w/ power! Roof was replaced in 2022
Location
State IL
County Lake
Area Lake Forest
Rooms
Basement Finished, Full
Interior
Interior Features Wet Bar, Built-in Features, Walk-In Closet(s), Special Millwork
Heating Natural Gas, Forced Air
Cooling Central Air
Flooring Hardwood
Fireplaces Number 3
Fireplaces Type Gas Log
Equipment Ceiling Fan(s), Sump Pump, Sprinkler-Lawn, Backup Sump Pump;, Generator, Water Heater-Gas
Fireplace Y
Appliance Double Oven, Range, Microwave, Dishwasher, Refrigerator, High End Refrigerator, Bar Fridge, Freezer
Laundry Main Level, Upper Level, Multiple Locations
Exterior
Garage Spaces 3.0
Community Features Park, Pool, Tennis Court(s), Lake, Curbs, Sidewalks
Roof Type Shake
Building
Building Description Synthetic Stucco,Stone, No
Sewer Public Sewer
Water Public
Level or Stories 2 Stories
Structure Type Synthetic Stucco,Stone
New Construction false
Schools
Elementary Schools Everett Elementary School
Middle Schools Deer Path Middle School
High Schools Lake Forest High School
School District 67 , 67, 115
Others
HOA Fee Include Insurance,Pool,Snow Removal,Other
Ownership Fee Simple w/ HO Assn.
Special Listing Condition None
Read Less
Want to know what your home might be worth? Contact us for a FREE valuation!

Our team is ready to help you sell your home for the highest possible price ASAP

© 2025 Listings courtesy of MRED as distributed by MLS GRID. All Rights Reserved.
Bought with Caroline Cerbus of @properties Christie's International Real Estate






