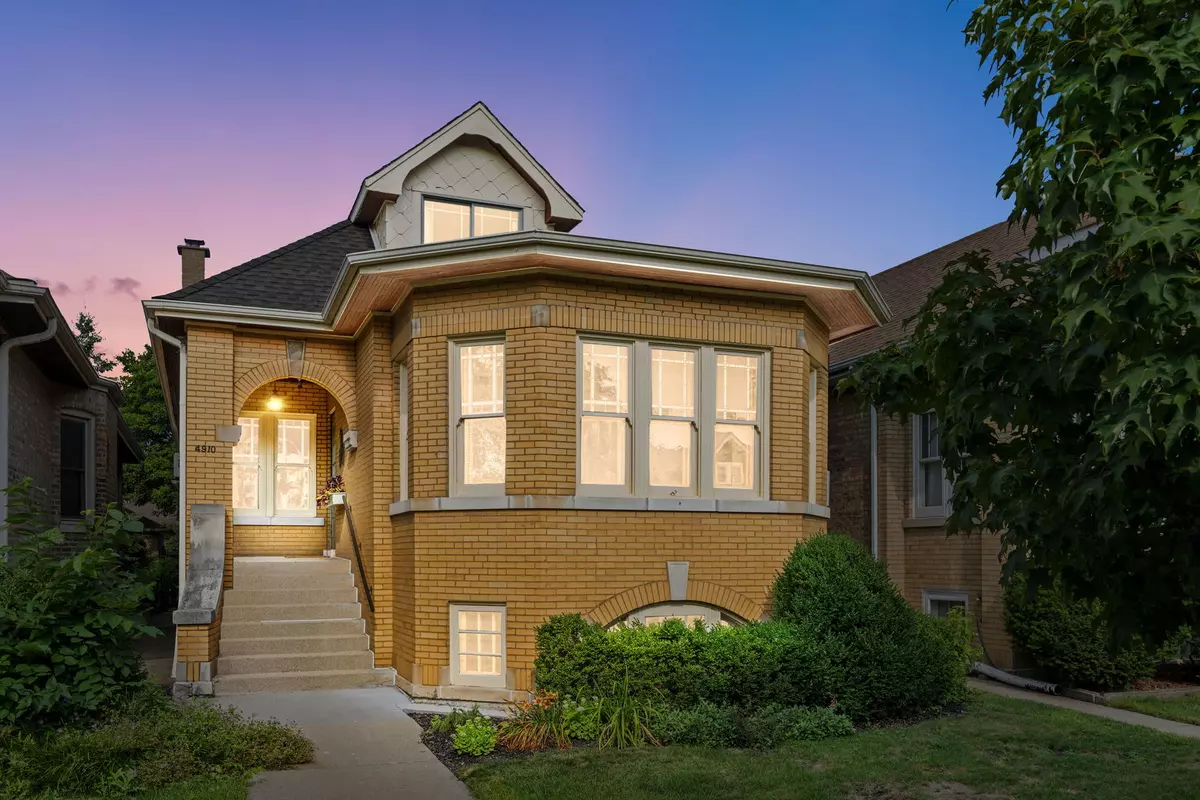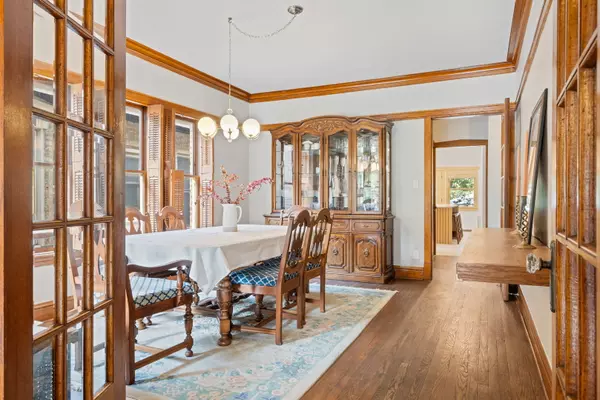$625,000
$560,000
11.6%For more information regarding the value of a property, please contact us for a free consultation.
4910 N Kenneth AVE Chicago, IL 60630
3 Beds
2 Baths
3,100 SqFt
Key Details
Sold Price $625,000
Property Type Single Family Home
Sub Type Detached Single
Listing Status Sold
Purchase Type For Sale
Square Footage 3,100 sqft
Price per Sqft $201
MLS Listing ID 12451713
Sold Date 09/25/25
Style Bungalow
Bedrooms 3
Full Baths 2
Year Built 1926
Annual Tax Amount $6,497
Tax Year 2023
Lot Dimensions 30x132
Property Sub-Type Detached Single
Property Description
Vintage charm meets modern comfort in this oversized Mayfair brick bungalow! Featuring 3 bedrooms, 2 full baths, and a serene backyard oasis with a one-car garage, this home offers timeless appeal with today's most desirable updates. The 2025 renovated chef's kitchen shines with quartz counters, a 5-burner range, pot filler, undercounter RO water filter, double-door wine and beverage fridge, plus new Jeld-Wen windows and a Mastercraft door. Additional upgrades include a high-efficiency hybrid electric water heater, fully paid solar panels, a new electrical panel with extensive re-wiring, and 3 mini-split heat pump units providing efficient A/C and heat in multiple rooms. A freshly renovated laundry room adds even more convenience and style. Enjoy peace of mind with a hardwired camera system and hardwired video doorbell. The partially finished basement is ready for your ideas-whether that's a home office, gym, or family lounge. And with a location just blocks from Palmer Elementary, the Mayfair Branch Library, Gompers Park, the Montrose Blue Line, and easy expressway access, you'll love both the home and the neighborhood.
Location
State IL
County Cook
Area Chi - Albany Park
Rooms
Basement Partially Finished, Unfinished, Full
Interior
Heating Steam, Radiator(s), Sep Heating Systems - 2+
Cooling Wall Unit(s), Zoned
Fireplaces Number 2
Fireplaces Type Attached Fireplace Doors/Screen, Electric, Ventless, Decorative
Fireplace Y
Appliance Range, Microwave, Dishwasher, Refrigerator, Washer, Dryer, Disposal, Stainless Steel Appliance(s), Wine Refrigerator, Range Hood
Laundry Gas Dryer Hookup, In Unit, Laundry Chute, Sink
Exterior
Garage Spaces 1.0
Community Features Curbs, Sidewalks, Street Lights, Street Paved
Building
Building Description Brick, No
Sewer Public Sewer
Water Lake Michigan, Public
Level or Stories 2 Stories
Structure Type Brick
New Construction false
Schools
Elementary Schools Palmer Elementary School
High Schools Taft High School
School District 299 , 299, 299
Others
HOA Fee Include None
Ownership Fee Simple
Special Listing Condition List Broker Must Accompany
Read Less
Want to know what your home might be worth? Contact us for a FREE valuation!

Our team is ready to help you sell your home for the highest possible price ASAP

© 2025 Listings courtesy of MRED as distributed by MLS GRID. All Rights Reserved.
Bought with Jenni Niemiec Feeney of Jameson Sotheby's Intl Realty






