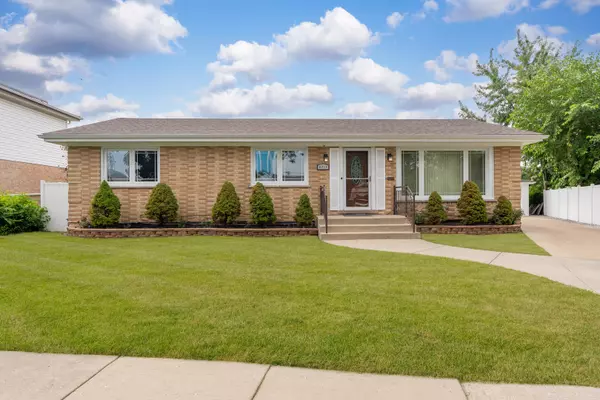$520,000
$539,900
3.7%For more information regarding the value of a property, please contact us for a free consultation.
8213 W Lyons ST Niles, IL 60714
3 Beds
3 Baths
1,344 SqFt
Key Details
Sold Price $520,000
Property Type Single Family Home
Sub Type Detached Single
Listing Status Sold
Purchase Type For Sale
Square Footage 1,344 sqft
Price per Sqft $386
MLS Listing ID 12430903
Sold Date 09/25/25
Style Ranch
Bedrooms 3
Full Baths 3
Year Built 1967
Annual Tax Amount $7,906
Tax Year 2023
Lot Size 6,446 Sqft
Lot Dimensions 122 X 102 X 100 X 60
Property Sub-Type Detached Single
Property Description
Stunningly Updated Ranch Home - Move-In Ready! Tucked in a quiet pocket of Niles, this beautifully renovated home offers the perfect blend of modern comfort and style. With 3 Bedrooms, 1 Office (in basement), and 3 Full Bathrooms, and a finished basement. This home has space for everything you need, whether it's relaxing or entertaining. The kitchen was completely updated (2021) featuring Shaker espresso soft-close cabinetry from Studio 41, a stunning quartz waterfall island, new backsplash, and sleek LG stainless steel appliances-including a smart microwave and a 6-burner gas range designed for culinary. The home also boasts new windows (2025) throughout, sleek hardwood flooring, and a perfect open floor plan that flows beautifully. The finished basement offers an open layout ideal for entertaining or a playroom or office. In addition, a new bathroom was added (August 2024). The home's electric panel was updated (2021) to meet modern needs. On the exterior, the roof, gutters, and soffits were replaced (2020) and the garage roof, siding, gutters, and soffits (2023). The attached composite deck (2019) with a fenced backyard is perfect for enjoying those beautiful days and nights. Ready to move in and enjoy. This home is turn-key and ready for you to make it your own! Don't miss out on this gorgeous home in Niles.
Location
State IL
County Cook
Area Niles
Rooms
Basement Finished, Full
Interior
Interior Features 1st Floor Bedroom, Built-in Features, Open Floorplan, Dining Combo, Quartz Counters
Heating Natural Gas
Cooling Central Air
Flooring Hardwood
Fireplace N
Appliance Range, Microwave, Dishwasher, Refrigerator, Washer, Dryer, Stainless Steel Appliance(s), Range Hood, ENERGY STAR Qualified Appliances, Gas Cooktop
Exterior
Garage Spaces 2.0
Roof Type Asphalt
Building
Building Description Vinyl Siding,Brick, No
Water Public
Level or Stories 1 Story
Structure Type Vinyl Siding,Brick
New Construction false
Schools
Elementary Schools Washington Elementary School
Middle Schools Gemini Junior High School
High Schools Maine East High School
School District 63 , 63, 207
Others
HOA Fee Include None
Ownership Fee Simple
Special Listing Condition None
Read Less
Want to know what your home might be worth? Contact us for a FREE valuation!

Our team is ready to help you sell your home for the highest possible price ASAP

© 2025 Listings courtesy of MRED as distributed by MLS GRID. All Rights Reserved.
Bought with Karl Adair of Keller Williams Success Realty






