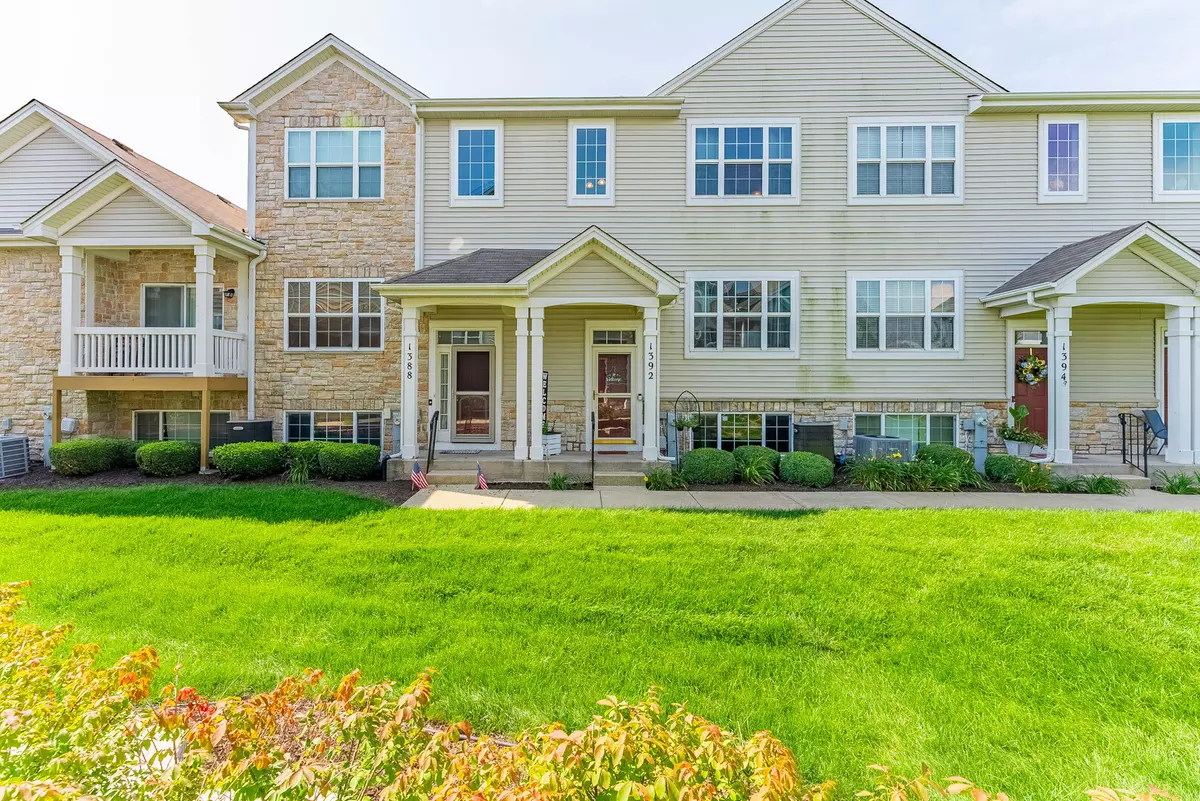$250,000
$255,000
2.0%For more information regarding the value of a property, please contact us for a free consultation.
1392 CAROLYN CT Yorkville, IL 60560
2 Beds
2.5 Baths
1,500 SqFt
Key Details
Sold Price $250,000
Property Type Townhouse
Sub Type T3-Townhouse 3+ Stories
Listing Status Sold
Purchase Type For Sale
Square Footage 1,500 sqft
Price per Sqft $166
MLS Listing ID 12452764
Sold Date 09/26/25
Bedrooms 2
Full Baths 2
Half Baths 1
HOA Fees $255/mo
Year Built 2007
Annual Tax Amount $4,868
Tax Year 2024
Lot Dimensions 1683
Property Sub-Type T3-Townhouse 3+ Stories
Property Description
Beautifully Maintained & Move-In Ready in Timber Glenn! Step inside this stunning townhome and fall in love with its fresh, modern feel! The main level shines with luxury vinyl plank flooring, fresh paint, and sleek trim-giving the space a crisp, updated look. The open-concept kitchen boasts upgraded 42" cabinets, a designer backsplash, and a breakfast bar, perfect for morning coffee or casual entertaining. The adjoining sun-filled eat-in area opens to your own private balcony through oversized sliding doors, flooding the space with natural light. Upstairs, you'll find two spacious bedrooms-each with its own private bath and generous closet space, offering comfort and privacy for everyone. The second-floor laundry (washer & dryer included!) adds ease to your daily routine. Need more space? The versatile lower-level flex room is ideal for a home office, gym, playroom, or even a third bedroom-whatever fits your lifestyle.
Location
State IL
County Kendall
Area Yorkville / Bristol
Rooms
Basement Finished, Partial, Daylight
Interior
Heating Natural Gas, Forced Air
Cooling Central Air
Equipment Fire Sprinklers, Ceiling Fan(s), Sump Pump
Fireplace N
Appliance Range, Microwave, Dishwasher, Refrigerator, Washer, Dryer, Disposal
Laundry Upper Level, Washer Hookup
Exterior
Garage Spaces 2.0
Roof Type Asphalt
Building
Building Description Vinyl Siding,Stone, No
Story 3
Sewer Public Sewer
Water Public
Structure Type Vinyl Siding,Stone
New Construction false
Schools
School District 115 , 115, 115
Others
HOA Fee Include Insurance,Exterior Maintenance,Lawn Care,Snow Removal
Ownership Fee Simple w/ HO Assn.
Special Listing Condition None
Pets Allowed Cats OK, Dogs OK
Read Less
Want to know what your home might be worth? Contact us for a FREE valuation!

Our team is ready to help you sell your home for the highest possible price ASAP

© 2025 Listings courtesy of MRED as distributed by MLS GRID. All Rights Reserved.
Bought with Martha Ochoa of Coldwell Banker Real Estate Group






