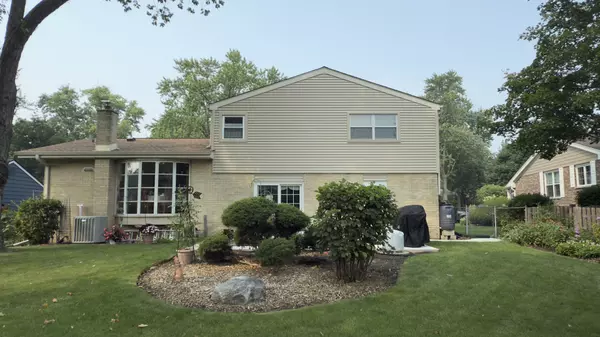$545,000
$535,000
1.9%For more information regarding the value of a property, please contact us for a free consultation.
963 N Ventura DR N Palatine, IL 60074
3 Beds
2.5 Baths
2,189 SqFt
Key Details
Sold Price $545,000
Property Type Single Family Home
Sub Type Detached Single
Listing Status Sold
Purchase Type For Sale
Square Footage 2,189 sqft
Price per Sqft $248
Subdivision Reseda
MLS Listing ID 12434883
Sold Date 09/26/25
Bedrooms 3
Full Baths 2
Half Baths 1
Year Built 1968
Annual Tax Amount $8,025
Tax Year 2023
Lot Dimensions 81X129X65X119
Property Sub-Type Detached Single
Property Description
Welcome to this beautifully updated home nestled in the vibrant and sought-after Reseda neighborhood. Meticulously maintained and move in ready. Step inside to a light-filled living and dining room combination, freshly painted and framed by soaring ceilings that create an airy and inviting ambiance. The heart of the home-a fully remodeled kitchen (2020)-is a true showstopper, thoughtfully designed for both form and function. Imagine mornings in the sun-drenched breakfast nook, surrounded by high-end finishes including a Thermador cooktop, Bosch dishwasher, Blanco sink, Kohler faucet, and custom pull-out cabinetry with soft-close doors. The flowing floor plan leads to a cozy main-level family room, conveniently adjacent to a tastefully updated powder room (2018). Sliding doors open to a new patio and sidewalk (2025), offering seamless indoor-outdoor living. The backyard is a private oasis with lush, mature landscaping-perfect for entertaining or enjoying quiet moments in the garden. A newly installed, insulated Tuff Shed (2023) provides extra storage. Upstairs, you'll find three generously sized bedrooms, all featuring hardwood flooring. The expansive primary suite is a serene retreat, offering abundant natural light, space for a sitting area, and a luxurious, remodeled ensuite bathroom (2023) with dual sinks and a spacious mirrored closet. With countless thoughtful upgrades throughout, this home is the perfect blend of comfort, style, and functionality. A rare find-ready for its next chapter.
Location
State IL
County Cook
Area Palatine
Rooms
Basement Unfinished, Partial
Interior
Heating Natural Gas
Cooling Central Air
Fireplace N
Appliance Microwave, Dishwasher, Refrigerator, Disposal, Cooktop, Range Hood
Exterior
Garage Spaces 2.0
Roof Type Asphalt
Building
Building Description Vinyl Siding, No
Sewer Public Sewer
Water Public
Level or Stories Split Level
Structure Type Vinyl Siding
New Construction false
Schools
Elementary Schools Virginia Lake Elementary School
Middle Schools Walter R Sundling Middle School
High Schools Palatine High School
School District 15 , 15, 211
Others
HOA Fee Include None
Ownership Fee Simple
Special Listing Condition None
Read Less
Want to know what your home might be worth? Contact us for a FREE valuation!

Our team is ready to help you sell your home for the highest possible price ASAP

© 2025 Listings courtesy of MRED as distributed by MLS GRID. All Rights Reserved.
Bought with Elizabeth Maldonado of Compass






