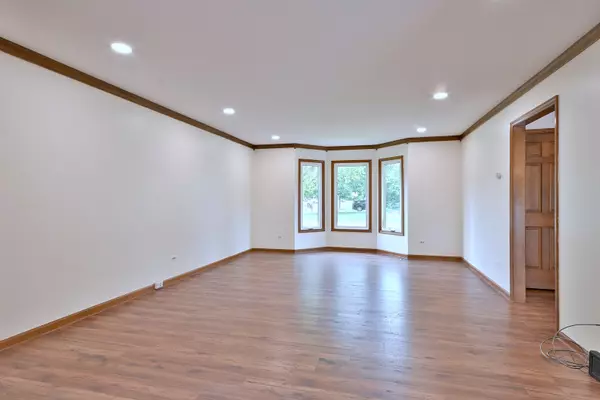$420,000
$429,000
2.1%For more information regarding the value of a property, please contact us for a free consultation.
1036 Boulevard View AVE Gurnee, IL 60031
5 Beds
3 Baths
2,594 SqFt
Key Details
Sold Price $420,000
Property Type Single Family Home
Sub Type Detached Single
Listing Status Sold
Purchase Type For Sale
Square Footage 2,594 sqft
Price per Sqft $161
Subdivision Crescent Meadows
MLS Listing ID 12431025
Sold Date 09/23/25
Style Traditional
Bedrooms 5
Full Baths 3
Year Built 1988
Annual Tax Amount $10,716
Tax Year 2023
Lot Size 10,062 Sqft
Lot Dimensions 81X130X80X119
Property Sub-Type Detached Single
Property Description
Welcome Home! This move-in ready gem is nestled in the highly desirable Crescent Meadows subdivision. Offering 5 spacious bedrooms (one located below grade) and 3 full bathrooms, it's the perfect space for growing families or anyone in need of extra room. The fully finished basement adds valuable living and entertaining space, ideal for a home office, guest suite, or recreation area. Step inside to discover gorgeous new hardwood floors throughout, a brand-new washer, dryer, and water heater, along with thoughtful updates throughout the home. Key upgrades include a new HVAC system and windows (2020) and a refrigerator replaced in 2016, ensuring modern comfort and peace of mind. Step out back and enjoy your beautiful deck - a fantastic spot for barbecues, gatherings, or relaxing on warm summer evenings. With convenient access to shopping, dining, and major highways, everything you need is just minutes away. Located in a vibrant, family-friendly neighborhood, this home is the definition of charm and convenience. Seller is highly motivated - bring your best offer! Don't miss your opportunity to own this stunning Crescent Meadows home - schedule your private tour today!
Location
State IL
County Lake
Area Gurnee
Rooms
Basement Finished, Full
Interior
Heating Natural Gas, Forced Air
Cooling Central Air
Flooring Hardwood
Fireplaces Number 1
Fireplaces Type Attached Fireplace Doors/Screen
Fireplace Y
Appliance Double Oven, Range, Microwave, Dishwasher, Refrigerator, Dryer, Washer, Disposal, Stainless Steel Appliance(s)
Laundry Main Level
Exterior
Garage Spaces 2.0
Community Features Curbs, Sidewalks, Street Lights, Street Paved
Roof Type Asphalt
Building
Building Description Brick,Cedar, No
Sewer Public Sewer
Water Public
Level or Stories 2 Stories
Structure Type Brick,Cedar
New Construction false
Schools
Middle Schools Viking Middle School
High Schools Warren Township High School
School District 56 , 56, 121
Others
HOA Fee Include None
Ownership Fee Simple
Special Listing Condition None
Read Less
Want to know what your home might be worth? Contact us for a FREE valuation!

Our team is ready to help you sell your home for the highest possible price ASAP

© 2025 Listings courtesy of MRED as distributed by MLS GRID. All Rights Reserved.
Bought with Luz Marin of Century 21 Circle






