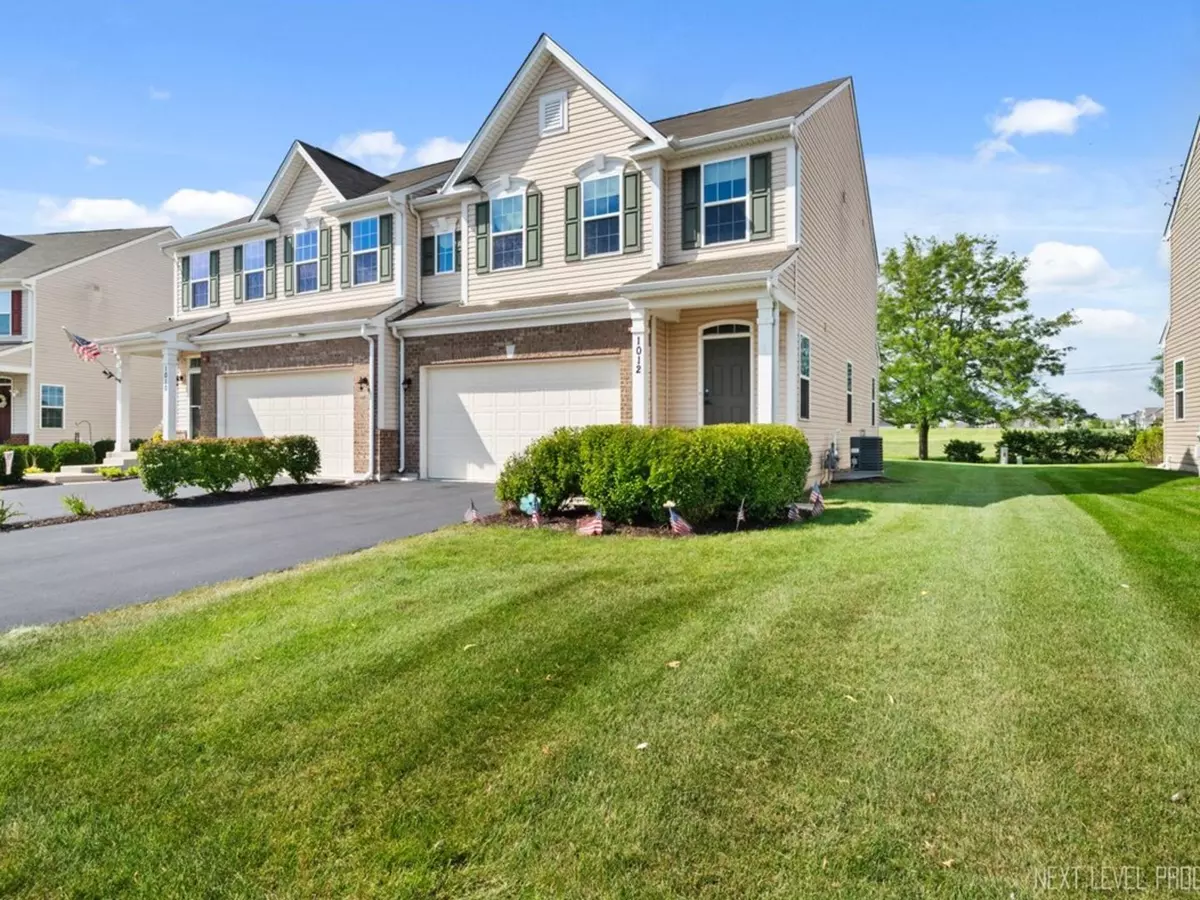$380,000
$399,900
5.0%For more information regarding the value of a property, please contact us for a free consultation.
1012 Sears CIR Elburn, IL 60119
3 Beds
2.5 Baths
1,900 SqFt
Key Details
Sold Price $380,000
Property Type Single Family Home
Sub Type 1/2 Duplex
Listing Status Sold
Purchase Type For Sale
Square Footage 1,900 sqft
Price per Sqft $200
Subdivision Blackberry Creek
MLS Listing ID 12438662
Sold Date 09/19/25
Bedrooms 3
Full Baths 2
Half Baths 1
HOA Fees $166/mo
Rental Info Yes
Year Built 2019
Annual Tax Amount $8,238
Tax Year 2023
Lot Dimensions 80x125
Property Sub-Type 1/2 Duplex
Property Description
Rarely available beautiful 1/2 duplex in highly sought after Blackberry Creek Subdivision! Bring your finishing touches to this spacious, almost new, maintenance free living in this 3BDR; 2.5 BTH; Basement with Deep Pour and Rough-in Bath; Generous 2 car Attached Garage. Big open floor plan with 9ft ceilings on main level; Large upgraded kitchen package with 42" cabinets and under cabinet lighting, Gorgeous granite countertops, SS appliances, Pantry; Primary BDR has 2 separate WICs, Dual shower headed Roman Shower, Double vanity sinks; Convenient 2nd floor laundry- washer and dryer stay; Loft; Water filter/reverse osmosis system; Fire safety sprinkler system; ADT alarm system; Low E windows; HVAC maintained yearly; Surround Sound Wired; and much more!!! Ideal location: Close to downtown, train station, major roads, shopping, school, park, and walking trails. Your search is over!!
Location
State IL
County Kane
Area Elburn
Rooms
Basement Unfinished, Full
Interior
Interior Features Vaulted Ceiling(s), Storage, Built-in Features, Walk-In Closet(s), High Ceilings, Open Floorplan, Dining Combo, Granite Counters, Pantry
Heating Natural Gas
Cooling Central Air
Flooring Laminate, Carpet
Fireplace N
Laundry Upper Level, Washer Hookup, In Unit
Exterior
Garage Spaces 2.0
Community Features Sidewalks
Roof Type Asphalt
Building
Building Description Vinyl Siding,Brick, No
Story 2
Sewer Public Sewer
Water Shared Well
Structure Type Vinyl Siding,Brick
New Construction false
Schools
Elementary Schools Blackberry Creek Elementary Scho
Middle Schools Harter Middle School
High Schools Kaneland High School
School District 302 , 302, 302
Others
HOA Fee Include Lawn Care
Ownership Fee Simple w/ HO Assn.
Special Listing Condition None
Pets Allowed Cats OK, Dogs OK
Read Less
Want to know what your home might be worth? Contact us for a FREE valuation!

Our team is ready to help you sell your home for the highest possible price ASAP

© 2025 Listings courtesy of MRED as distributed by MLS GRID. All Rights Reserved.
Bought with Brenda D'Amore of Keller Williams Inspire - Geneva






