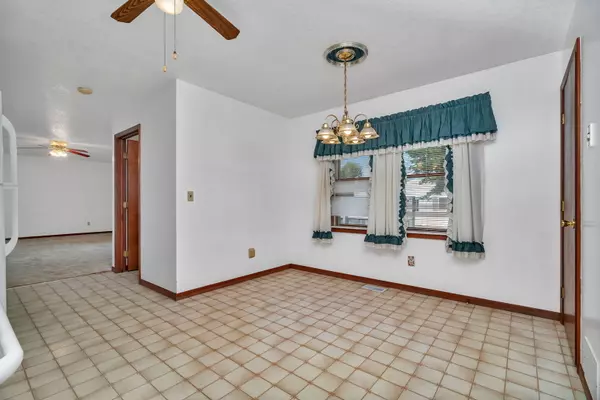$280,000
$287,900
2.7%For more information regarding the value of a property, please contact us for a free consultation.
434 S Comet DR Braidwood, IL 60408
3 Beds
2 Baths
1,600 SqFt
Key Details
Sold Price $280,000
Property Type Single Family Home
Sub Type Detached Single
Listing Status Sold
Purchase Type For Sale
Square Footage 1,600 sqft
Price per Sqft $175
MLS Listing ID 12434687
Sold Date 09/12/25
Style Ranch
Bedrooms 3
Full Baths 2
Year Built 1990
Annual Tax Amount $2,937
Tax Year 2024
Lot Size 0.340 Acres
Lot Dimensions 83x180
Property Sub-Type Detached Single
Property Description
Welcome to this classic ranch-style home, thoughtfully designed for single-level living! Featuring three bedrooms and two full bathrooms, including a private master bath. This residence has ample space for entertaining with both a formal-living room & family room. The eat-in kitchen comes with the appliances included, making meal prep a breeze! Step outside to the deck with privacy lattice, the perfect setup for outdoor relaxation. A standout feature of this property is the impressive 25x25 outbuilding/workshop, complete with a roll-up door-ideal for hobbies, storage, or a home business. Additional highlights include a new water heater for peace of mind and an attached two-car garage, all situated in a fantastic location close to schools! This home seamlessly combines practicality with charm. Don't miss the opportunity to make this wonderful space your own!
Location
State IL
County Will
Area Braidwood
Rooms
Basement Crawl Space
Interior
Heating Natural Gas, Forced Air
Cooling Central Air
Fireplace N
Appliance Range, Microwave, Refrigerator, Washer, Dryer
Laundry Electric Dryer Hookup
Exterior
Garage Spaces 2.0
Community Features Curbs, Sidewalks, Street Lights, Street Paved
Roof Type Asphalt
Building
Building Description Vinyl Siding,Brick Veneer, No
Sewer Public Sewer
Water Public
Level or Stories 1 Story
Structure Type Vinyl Siding,Brick Veneer
New Construction false
Schools
Elementary Schools Reed-Custer Primary School
Middle Schools Reed-Custer Middle School
High Schools Reed-Custer High School
School District 255U , 255U, 255U
Others
HOA Fee Include None
Ownership Fee Simple
Special Listing Condition None
Read Less
Want to know what your home might be worth? Contact us for a FREE valuation!

Our team is ready to help you sell your home for the highest possible price ASAP

© 2025 Listings courtesy of MRED as distributed by MLS GRID. All Rights Reserved.
Bought with Jessica Czaja of Lori Bonarek Realty






