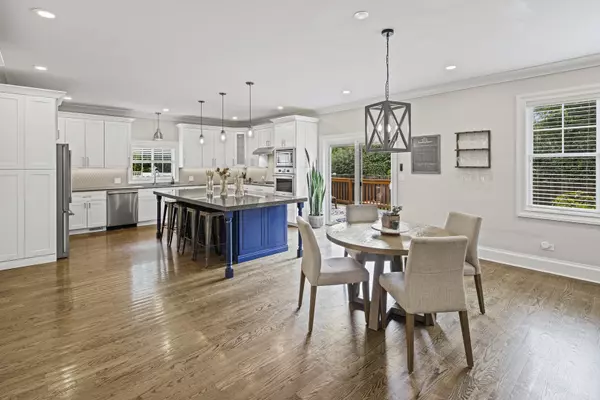$950,000
$950,000
For more information regarding the value of a property, please contact us for a free consultation.
7915 Foster ST Morton Grove, IL 60053
6 Beds
3.5 Baths
3,825 SqFt
Key Details
Sold Price $950,000
Property Type Single Family Home
Sub Type Detached Single
Listing Status Sold
Purchase Type For Sale
Square Footage 3,825 sqft
Price per Sqft $248
MLS Listing ID 12449950
Sold Date 09/09/25
Bedrooms 6
Full Baths 3
Half Baths 1
Year Built 2017
Annual Tax Amount $13,671
Tax Year 2023
Lot Size 0.348 Acres
Lot Dimensions 64X118
Property Sub-Type Detached Single
Property Description
Step into an amazing open floor plan with hardwood throughout the first floor and 9' ceilings. Located on a quiet cul-de-sac. You will love this kitchen! Featuring an enormous center island that seats eight and plenty of cabinet space, overlooking the deck and backyard. All stainless appliances. The family room opens from the kitchen, featuring a gas fireplace with a metal mantle above. A powder room is also located on the main floor. There is a generously sized mud room off the kitchen with a deep freezer, convenient to the attached 2+car garage (with ample attic storage). The second floor features 5 bedrooms! Laundry room on the 2nd floor. The master bedroom has tray ceilings, two walk-in closets, a spa-like bath with heated floors, a luxurious soaking tub, an oversized shower, and a double sink. The front bedroom is enormous and currently used as an office. Four other good-sized bedrooms, 2nd bath, and generous closets finish out the 2nd floor. The fully finished spacious basement features high ceilings, a full bath, a 6th bedroom, a recreation room, a barnwood-accented wall, and a large storage/work area. Outside has been completely landscaped, including a river birch tree, a pear tree, ground cover, a newer stone walkway, a deck, an outdoor fire pit, a sandbox, and a garden. The backyard is completely fenced in. Top quality craftsmanship throughout the home with dual zoned heating/air. Move-in ready! Close to shopping and major transportation. The owner is a licensed Realtor and the Listing Agent.
Location
State IL
County Cook
Area Morton Grove
Rooms
Basement Finished, Full
Interior
Interior Features Walk-In Closet(s), Open Floorplan, Granite Counters
Heating Natural Gas, Forced Air, Sep Heating Systems - 2+, Zoned, Radiant Floor
Cooling Central Air, Zoned
Flooring Hardwood
Fireplaces Number 1
Fireplaces Type Gas Log
Equipment Security System, CO Detectors, Ceiling Fan(s), Sump Pump, Backup Sump Pump;, Security Cameras
Fireplace Y
Appliance Range, Microwave, Dishwasher, Refrigerator, Disposal, Stainless Steel Appliance(s), Cooktop, Oven, Range Hood
Laundry Upper Level, Sink
Exterior
Exterior Feature Fire Pit
Garage Spaces 2.0
Roof Type Asphalt
Building
Building Description Frame, No
Sewer Public Sewer
Water Lake Michigan
Level or Stories 2 Stories
Structure Type Frame
New Construction false
Schools
Elementary Schools Melzer School
Middle Schools Gemini Junior High School
High Schools Maine East High School
School District 63 , 63, 207
Others
HOA Fee Include None
Ownership Fee Simple
Special Listing Condition List Broker Must Accompany
Read Less
Want to know what your home might be worth? Contact us for a FREE valuation!

Our team is ready to help you sell your home for the highest possible price ASAP

© 2025 Listings courtesy of MRED as distributed by MLS GRID. All Rights Reserved.
Bought with Sam Toma • @properties Christie's International Real Estate






