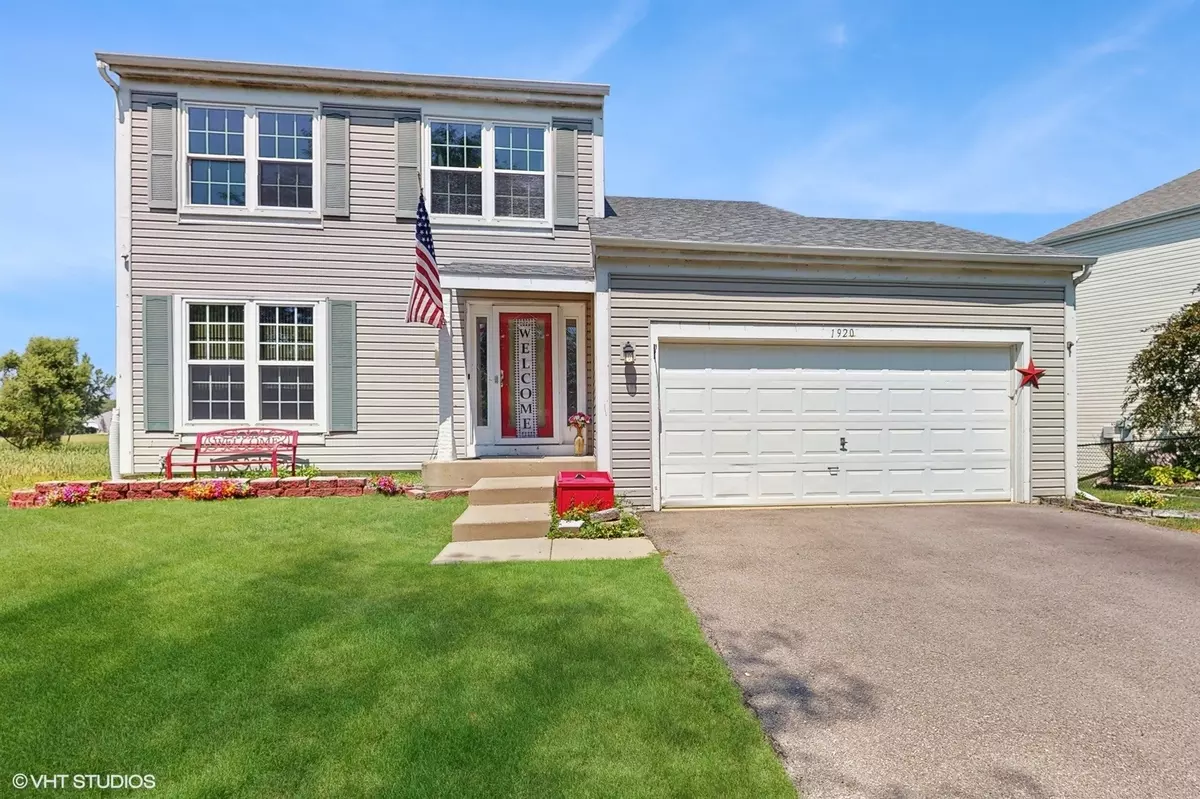$345,000
$350,000
1.4%For more information regarding the value of a property, please contact us for a free consultation.
1920 Prairie Path LN Carpentersville, IL 60110
4 Beds
1.5 Baths
2,719 SqFt
Key Details
Sold Price $345,000
Property Type Single Family Home
Sub Type Detached Single
Listing Status Sold
Purchase Type For Sale
Square Footage 2,719 sqft
Price per Sqft $126
Subdivision Gleneagle Farms
MLS Listing ID 12406938
Sold Date 08/20/25
Style Colonial
Bedrooms 4
Full Baths 1
Half Baths 1
HOA Fees $6/ann
Year Built 1996
Annual Tax Amount $7,841
Tax Year 2024
Lot Size 6,969 Sqft
Lot Dimensions 99X71X115X83
Property Sub-Type Detached Single
Property Description
Welcome home to Carpentersville's desirable Gleneagle Farms! Tucked away on a cul-de-sac and backing to serene wetlands, this cozy 3-bedroom, 1.5-bathroom gem offers a peaceful retreat. Inside, you'll love the layout...great flow and vaulted ceilings that create an inviting, spacious feel. Most of the living spaces are thoughtfully positioned in the rear of the home, providing desirable privacy from the street. The kitchen is a great workspace and features newer appliances. Enjoy tranquil views from your composite deck or light soaked sunroom. Both are perfect for quiet mornings or entertaining guests. Second-floor laundry is a time saver. Finish the basement and add over 850 square feet of living space. The adjoining greenspace is HOA owned/maintained and gives added privacy. This home presents a wonderful opportunity to personalize and update your new space creating instant equity! Make it yours and start enjoying the convenient lifestyle this area offers.
Location
State IL
County Kane
Area Carpentersville
Rooms
Basement Unfinished, Full
Interior
Heating Natural Gas
Cooling Central Air
Fireplace N
Appliance Dishwasher, Refrigerator, Washer, Dryer
Exterior
Garage Spaces 2.0
Building
Building Description Vinyl Siding, No
Water Public
Level or Stories 2 Stories
Structure Type Vinyl Siding
New Construction false
Schools
Elementary Schools Sleepy Hollow Elementary School
Middle Schools Dundee Middle School
High Schools Hampshire High School
School District 300 , 300, 300
Others
HOA Fee Include None
Ownership Fee Simple w/ HO Assn.
Special Listing Condition None
Read Less
Want to know what your home might be worth? Contact us for a FREE valuation!

Our team is ready to help you sell your home for the highest possible price ASAP

© 2025 Listings courtesy of MRED as distributed by MLS GRID. All Rights Reserved.
Bought with Kari Wilson • Real Broker, LLC





