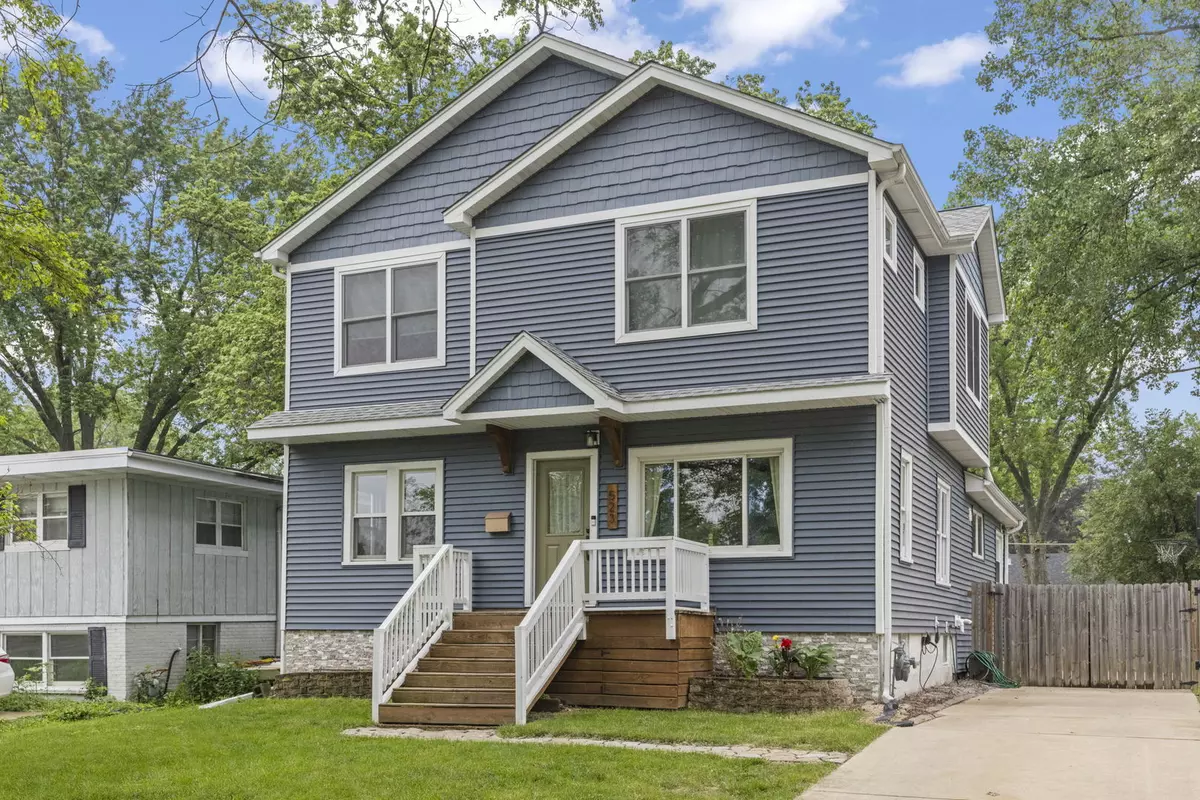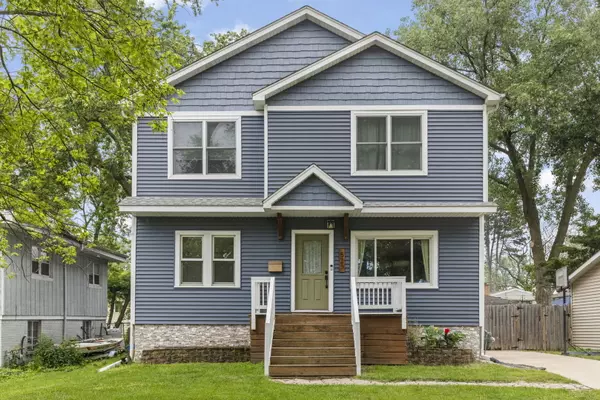$583,000
$599,000
2.7%For more information regarding the value of a property, please contact us for a free consultation.
523 Kipling CT Wheaton, IL 60187
5 Beds
2 Baths
2,248 SqFt
Key Details
Sold Price $583,000
Property Type Single Family Home
Sub Type Detached Single
Listing Status Sold
Purchase Type For Sale
Square Footage 2,248 sqft
Price per Sqft $259
Subdivision Lowell Manor
MLS Listing ID 12394112
Sold Date 08/18/25
Bedrooms 5
Full Baths 2
Year Built 1949
Annual Tax Amount $10,247
Tax Year 2024
Lot Size 7,405 Sqft
Lot Dimensions 7405
Property Sub-Type Detached Single
Property Description
A stunning 5-bedroom, 2-bath home in North Wheaton's coveted Lowell Manor neighborhood, fully renovated and move-in ready. The 2019 renovation included a new furnace, AC, water heater, siding, and an overhead drain system-providing peace of mind. The open-concept living area features custom millwork and a showstopper kitchen with a farmhouse sink, maple cabinets, poured concrete island, granite counters, subway tile counter to ceiling, open shelving, and updated appliances (stove and fridge new in 2024). The main floor primary suite includes a custom geometric barn door, electric fireplace and a sliding door leading to a private deck overlooking the back yard. Bathrooms shine with honed marble, tumbled limestone, and an extra-deep tub. Additional highlights include new vinyl flooring (2025), new carpet in some bedrooms, a finished basement, and a stylish mudroom with shiplap and stone flooring. Located on a quiet block just blocks from Lowell Elementary, College Ave Metra, downtown Wheaton, parks and more. Don't miss out - set up a showing today!
Location
State IL
County Dupage
Area Wheaton
Rooms
Basement Finished, Full
Interior
Interior Features 1st Floor Bedroom, 1st Floor Full Bath, Open Floorplan
Heating Natural Gas
Cooling Central Air
Fireplaces Number 1
Fireplaces Type Electric
Equipment CO Detectors, Ceiling Fan(s), Sump Pump, Water Heater-Gas
Fireplace Y
Appliance Range, Dishwasher, Refrigerator, Washer, Dryer
Laundry In Unit
Exterior
Roof Type Asphalt
Building
Building Description Vinyl Siding,Frame, No
Sewer Public Sewer
Water Public
Level or Stories 2 Stories
Structure Type Vinyl Siding,Frame
New Construction false
Schools
Elementary Schools Lowell Elementary School
Middle Schools Franklin Middle School
High Schools Wheaton North High School
School District 200 , 200, 200
Others
HOA Fee Include None
Ownership Fee Simple
Special Listing Condition None
Read Less
Want to know what your home might be worth? Contact us for a FREE valuation!

Our team is ready to help you sell your home for the highest possible price ASAP

© 2025 Listings courtesy of MRED as distributed by MLS GRID. All Rights Reserved.
Bought with Jude Costanzo • Coldwell Banker Realty





