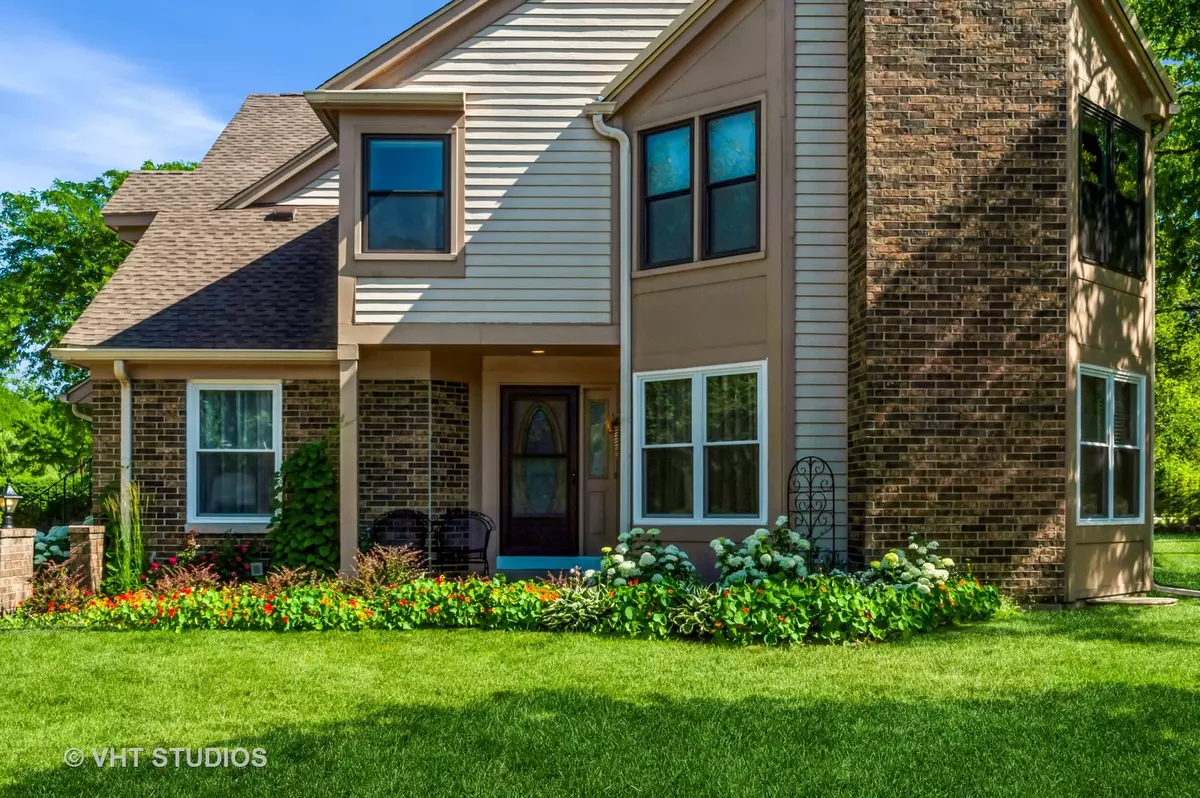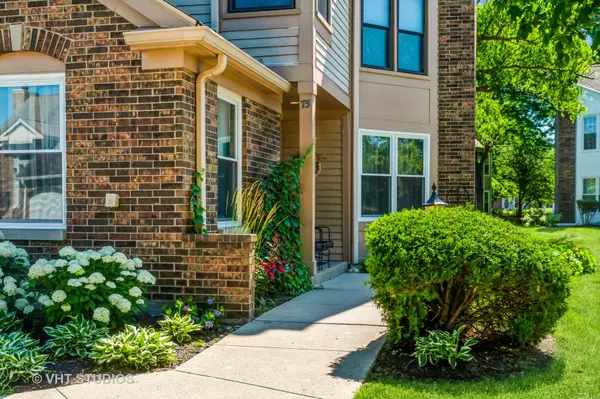$332,000
$340,000
2.4%For more information regarding the value of a property, please contact us for a free consultation.
75 Willow Pkwy Buffalo Grove, IL 60089
2 Beds
1.5 Baths
1,765 SqFt
Key Details
Sold Price $332,000
Property Type Condo
Sub Type Condo
Listing Status Sold
Purchase Type For Sale
Square Footage 1,765 sqft
Price per Sqft $188
Subdivision Woodlands Of Fiore
MLS Listing ID 12420993
Sold Date 08/15/25
Bedrooms 2
Full Baths 1
Half Baths 1
HOA Fees $354/mo
Rental Info Yes
Year Built 1989
Annual Tax Amount $7,469
Tax Year 2024
Lot Dimensions COMMON
Property Sub-Type Condo
Property Description
CORNER UNIT RANCH TOWNHOME WITH FINISHED BASEMENT! STEVENSON HIGH SCHOOL DISTRICT WITH MANY TERRIFIC RECENT HOME UPDATES, INCLUDING NEW WINDOWS (2024)! NEWER HARDWOOD FLOORS (2020) THROUGHOUT MAIN LEVEL. SPACIOUS LIVING AND DINING ROOM WITH TONS OF NATURAL LIGHT! PANTRY IN KITCHEN. LAUNDRY ROOM WITH COAT CLOSET LEADS TO GARAGE. TONS OF STORAGE IN BASEMENT! LOVELY VIEW FROM PATIO BACKING TO QUIET LANDSCAPE! CUL DE SAC LOCATION WITH PLENTY OF GUEST PARKING! RESIDENT ACCESS ONLY FOR POOL AND CLUBHOUSE. GOLF COURSE, TRAIN, SHOPPING, RESTAURANTS AND SCHOOLS NEARBY!
Location
State IL
County Lake
Area Buffalo Grove
Rooms
Basement Finished, Full
Interior
Interior Features 1st Floor Bedroom, 1st Floor Full Bath
Heating Natural Gas, Forced Air
Cooling Central Air
Flooring Hardwood
Equipment Sump Pump, Water Heater-Gas
Fireplace N
Appliance Range, Microwave, Dishwasher, Refrigerator, Washer, Dryer, Disposal, Electric Oven
Laundry Main Level, In Unit
Exterior
Garage Spaces 1.0
Amenities Available Golf Course, Park, Pool
Roof Type Asphalt
Building
Lot Description Common Grounds, Corner Lot, Cul-De-Sac, Landscaped
Building Description Aluminum Siding,Vinyl Siding,Brick, No
Story 1
Sewer Public Sewer
Water Lake Michigan
Structure Type Aluminum Siding,Vinyl Siding,Brick
New Construction false
Schools
Elementary Schools Tripp School
Middle Schools Aptakisic Junior High School
High Schools Adlai E Stevenson High School
School District 102 , 102, 125
Others
HOA Fee Include Insurance,Clubhouse,Pool,Exterior Maintenance,Lawn Care,Scavenger,Snow Removal
Ownership Condo
Special Listing Condition None
Pets Allowed Cats OK, Dogs OK
Read Less
Want to know what your home might be worth? Contact us for a FREE valuation!

Our team is ready to help you sell your home for the highest possible price ASAP

© 2025 Listings courtesy of MRED as distributed by MLS GRID. All Rights Reserved.
Bought with Exclusive Agency • NON MEMBER





