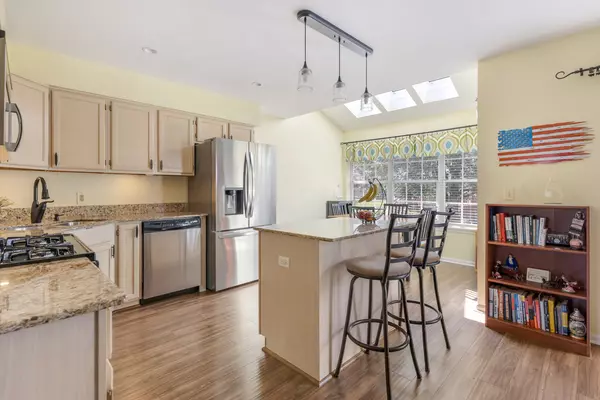$325,000
$299,900
8.4%For more information regarding the value of a property, please contact us for a free consultation.
1352 ARLINGTON CT Geneva, IL 60134
2 Beds
2.5 Baths
1,442 SqFt
Key Details
Sold Price $325,000
Property Type Townhouse
Sub Type Townhouse-2 Story
Listing Status Sold
Purchase Type For Sale
Square Footage 1,442 sqft
Price per Sqft $225
Subdivision Chesapeake Commons
MLS Listing ID 12419122
Sold Date 08/15/25
Bedrooms 2
Full Baths 2
Half Baths 1
HOA Fees $260/mo
Rental Info No
Year Built 1990
Annual Tax Amount $5,365
Tax Year 2024
Lot Dimensions 749
Property Sub-Type Townhouse-2 Story
Property Description
Welcome to 1352 Arlington Court, a beautifully maintained townhome in the sought-after Chesapeake Commons subdivision of Geneva. This light-filled home offers an open floor plan with a spacious living room designed for comfort and convenience. The updated kitchen features stainless steel appliances, granite countertops and center island, and a lovely skylit dining area. Adjacent family room with slider that opens to wood deck with private view. Upstairs, you'll find two generous primary suites, each with a private bathroom and walk-in closet, providing a unique and versatile layout. The full English basement offers abundant storage and the potential for future living space. Attached one-car garage with extra visitor parking. Located just minutes from charming downtown Geneva, this home offers easy access to the Fox River, walking and biking trails, award-winning dining, and boutique shopping. Residents enjoy access to a clubhouse, pool, tennis courts, and walking paths, all covered by a low-maintenance HOA that includes landscaping, snow removal, and exterior upkeep. This property is move-in ready and perfect for anyone seeking a convenient, low-maintenance lifestyle in a prime location. NEW roof 2023 NEW siding 2024 NEW skylights 2023.
Location
State IL
County Kane
Area Geneva
Rooms
Basement Unfinished, Full, Daylight
Interior
Interior Features Cathedral Ceiling(s), Walk-In Closet(s)
Heating Natural Gas, Forced Air
Cooling Central Air
Flooring Laminate
Equipment TV-Cable, CO Detectors, Ceiling Fan(s), Sump Pump
Fireplace N
Appliance Range, Microwave, Dishwasher, Refrigerator, Washer, Dryer, Disposal, Stainless Steel Appliance(s)
Laundry Washer Hookup
Exterior
Garage Spaces 1.0
Amenities Available Park, Pool, Clubhouse
Roof Type Asphalt
Building
Lot Description Cul-De-Sac
Building Description Vinyl Siding, No
Story 2
Sewer Public Sewer
Water Public
Structure Type Vinyl Siding
New Construction false
Schools
Elementary Schools Harrison Street Elementary Schoo
Middle Schools Geneva Middle School
High Schools Geneva Community High School
School District 304 , 304, 304
Others
HOA Fee Include Insurance,Clubhouse,Pool,Exterior Maintenance,Lawn Care,Snow Removal
Ownership Fee Simple w/ HO Assn.
Special Listing Condition None
Pets Allowed Cats OK, Dogs OK
Read Less
Want to know what your home might be worth? Contact us for a FREE valuation!

Our team is ready to help you sell your home for the highest possible price ASAP

© 2025 Listings courtesy of MRED as distributed by MLS GRID. All Rights Reserved.
Bought with Danielle Francis • Hearth & Home Real Estate LLC





