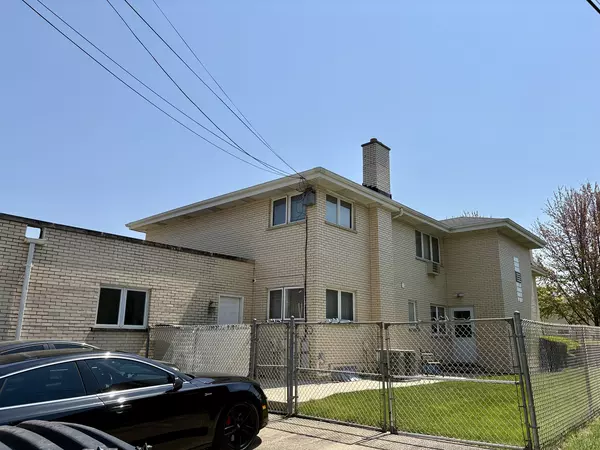$580,000
$579,900
For more information regarding the value of a property, please contact us for a free consultation.
5600 Saint Charles RD Berkeley, IL 60163
8 Beds
5 Baths
Key Details
Sold Price $580,000
Property Type Multi-Family
Sub Type Two to Four Units
Listing Status Sold
Purchase Type For Sale
MLS Listing ID 12362153
Sold Date 08/14/25
Bedrooms 8
Year Built 1973
Annual Tax Amount $15,202
Tax Year 2023
Lot Dimensions 63X120
Property Sub-Type Two to Four Units
Property Description
This type of all brick 3 flat building, built on a 4 flat foot print, does not come to market often and creates a great opportunity for owner occupied living with a huge 1st floor (over 2000 sq ft) unit comprising of 4 BR's, a big eat-in KIT w/loads of cabinets, spacious LR w/gas frplc and great light, big DR, MBR w/private BTH and an attached 2 car garage. Also receive income from 2 spacious rentals on the 2nd floor w'private entrance, 2 BR's, large rooms and closets. Tenants also have 2 reserved parking spaces and receive laundry and private storage room access. The dry, finished bsmt provides a custom theater area, huge bar area, laundry room, secure storage spaces & fun stuff like a custom, drop down, model race car track and elevated train monorail system. The overall layout allows for great flexibility. And whether the new owner desires to live in it or convert it to 4 rental units, there are lots of ways to monetize the laundry, storage, Rec Room access, garage, and parking as well. The basement, fenced yard, and patio could basically be a "clubhouse" type of amenities that the tenants could rent for parties and other social gatherings. As are many buildings with long term tenants, the rents are currently well below market for now. Great location to transportation, schools and parks. Great storage, large closets, low maintenance, excellent mechanicals, roof, electric, plumbing.... It's all ready to go.
Location
State IL
County Cook
Area Berkeley
Rooms
Basement Partially Finished, Rec/Family Area, Storage Space, Full
Interior
Heating Natural Gas, Forced Air, Baseboard, Sep Heating Systems - 2+, Zoned
Equipment TV-Cable, CO Detectors, Ceiling Fan(s), Sump Pump, Air Purifier, Security Cameras, Water Heater-Gas
Fireplace N
Appliance Humidifier
Exterior
Garage Spaces 2.0
Community Features Park, Tennis Court(s), Curbs, Sidewalks, Street Lights, Street Paved
Roof Type Asphalt
Building
Lot Description Corner Lot
Building Description Brick, No
Sewer Public Sewer
Water Lake Michigan
Structure Type Brick
New Construction false
Schools
Elementary Schools Sunnyside Elementary School
Middle Schools Macarthur Middle School
High Schools Proviso West High School
School District 87 , 87, 209
Others
Ownership Fee Simple
Special Listing Condition None
Read Less
Want to know what your home might be worth? Contact us for a FREE valuation!

Our team is ready to help you sell your home for the highest possible price ASAP

© 2025 Listings courtesy of MRED as distributed by MLS GRID. All Rights Reserved.
Bought with Axel Juarez • Bright Future Realty





