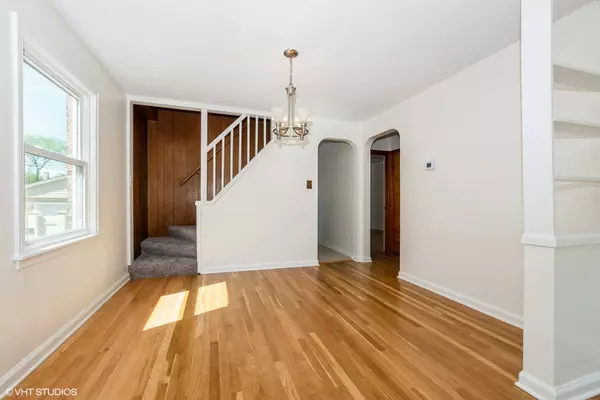$279,900
$279,900
For more information regarding the value of a property, please contact us for a free consultation.
2852 W 84th PL Chicago, IL 60652
4 Beds
2 Baths
1,400 SqFt
Key Details
Sold Price $279,900
Property Type Single Family Home
Sub Type Detached Single
Listing Status Sold
Purchase Type For Sale
Square Footage 1,400 sqft
Price per Sqft $199
MLS Listing ID 12368229
Sold Date 08/12/25
Style Cape Cod
Bedrooms 4
Full Baths 2
Year Built 1951
Annual Tax Amount $2,908
Tax Year 2023
Lot Dimensions 40X120
Property Sub-Type Detached Single
Property Description
Beautifully Refreshed Cape Cod located just down the block from the beloved Hayes Park! This charming residence blends classic character with modern updates offering comfort and style in a prime location! Refinished White Oak Hardwood Floors, Freshly Painted Neutral Walls, and High End Newer Windows are just some of the updates that greet you as you enter the home! Eat-In Kitchen features Oak Cabinetry, NEW Vinyl Flooring, and White Appliances. The Three Season Room off the back of the house is the perfect spot for relaxing and entertaining! There is plenty of space and storage in this home which features Four Bedrooms and Two Full Baths. Full, Partially Finished Walk-Out Basement is awaiting your ideas! Newer Storm Doors on both Front and Back of House. Newer 1.5 Car Garage (2018) with Concrete Side Drive. Newer Furnace (2024). Many New Plumbing and Lighting Fixtures throughout! Convenient location with close proximity to transportation, Metra stops (84th & Columbus, 79th & Kedzie) shopping, and outdoor recreation spots! This Home is awaiting your finishing touches - bring your vision and make it your own!
Location
State IL
County Cook
Area Chi - Ashburn
Rooms
Basement Partially Finished, Full
Interior
Interior Features 1st Floor Bedroom, 1st Floor Full Bath
Heating Natural Gas, Forced Air
Cooling Central Air
Flooring Hardwood
Fireplace N
Appliance Range, Microwave, Dishwasher, Refrigerator, Washer, Dryer
Laundry Gas Dryer Hookup, Sink
Exterior
Garage Spaces 1.5
Community Features Park, Curbs, Sidewalks, Street Lights, Street Paved
Roof Type Asphalt
Building
Building Description Brick, No
Sewer Public Sewer
Water Lake Michigan
Level or Stories 2 Stories
Structure Type Brick
New Construction false
Schools
School District 299 , 299, 299
Others
HOA Fee Include None
Ownership Fee Simple
Special Listing Condition None
Read Less
Want to know what your home might be worth? Contact us for a FREE valuation!

Our team is ready to help you sell your home for the highest possible price ASAP

© 2025 Listings courtesy of MRED as distributed by MLS GRID. All Rights Reserved.
Bought with Ja'Mal Green • EXIT Strategy Realty





