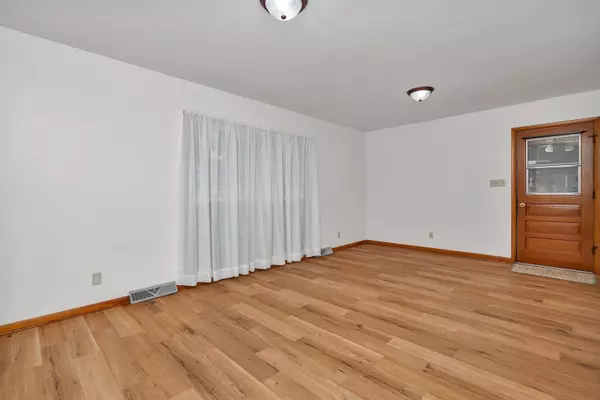$244,500
$244,500
For more information regarding the value of a property, please contact us for a free consultation.
1635 N 4012th RD Earlville, IL 60518
3 Beds
2 Baths
1,739 SqFt
Key Details
Sold Price $244,500
Property Type Single Family Home
Sub Type Detached Single
Listing Status Sold
Purchase Type For Sale
Square Footage 1,739 sqft
Price per Sqft $140
MLS Listing ID 12389312
Sold Date 08/11/25
Style Ranch
Bedrooms 3
Full Baths 2
Year Built 1970
Tax Year 2024
Lot Size 0.540 Acres
Lot Dimensions 98X103X32X103X131X206
Property Sub-Type Detached Single
Property Description
Charming Brick Ranch on a Spacious Lot! This beautifully maintained 3-4 bedroom, 2 bath brick ranch offers the perfect blend of comfort, space, and convenience. Solid brick exterior for timeless curb appeal. Flexible 3 or 4-bedroom layout - ideal for a home office or guest room. 2 full bathrooms all updated fixtures. New laminate floors, carpet, patio doors. Newer windows and roof. Gutters have leaf guards. Attached 2-car garage with direct entry. Full basement - perfect for storage, and a workshop. Set on a good sized lot with room to garden, entertain, or expand. Enjoy single-level living with plenty of room to grow. Located close to school. Currently owned by a church as their parsonage. Taxes for an owner occupied buyer are estimated at $4800.
Location
State IL
County Lasalle
Area Earlville / Harding
Rooms
Basement Unfinished, Full
Interior
Interior Features 1st Floor Bedroom, 1st Floor Full Bath
Heating Natural Gas, Forced Air
Cooling Central Air
Flooring Laminate, Carpet
Fireplace N
Appliance Dishwasher, Refrigerator, Washer, Dryer, Cooktop, Oven, Water Softener Owned
Exterior
Garage Spaces 2.0
Roof Type Asphalt
Building
Building Description Brick, No
Sewer Septic Tank
Water Shared Well
Level or Stories 1 Story
Structure Type Brick
New Construction false
Schools
Elementary Schools Harding Grade School
Middle Schools Serena Elementary School
High Schools Serena High School
School District 2 , 2, 2
Others
HOA Fee Include None
Ownership Fee Simple
Special Listing Condition None
Read Less
Want to know what your home might be worth? Contact us for a FREE valuation!

Our team is ready to help you sell your home for the highest possible price ASAP

© 2025 Listings courtesy of MRED as distributed by MLS GRID. All Rights Reserved.
Bought with George Shanley • Coldwell Banker Real Estate Group





