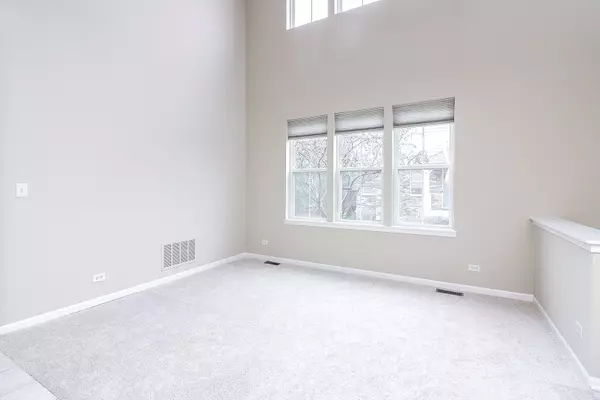$410,000
$419,500
2.3%For more information regarding the value of a property, please contact us for a free consultation.
140 Tanglewood DR Glen Ellyn, IL 60137
2 Beds
2.5 Baths
1,858 SqFt
Key Details
Sold Price $410,000
Property Type Condo
Sub Type Condo
Listing Status Sold
Purchase Type For Sale
Square Footage 1,858 sqft
Price per Sqft $220
Subdivision Baker Hill
MLS Listing ID 12358737
Sold Date 08/04/25
Bedrooms 2
Full Baths 2
Half Baths 1
HOA Fees $407/mo
Rental Info Yes
Year Built 1999
Annual Tax Amount $8,227
Tax Year 2023
Lot Dimensions COMMON
Property Sub-Type Condo
Property Description
Welcome to Highly Desired Baker Hill! End Unit with a 2 story entrance. Light and Bright and Open! Enjoy freshly painted walls and ceilings! The Living Room opens to the Dining Room and has lots of windows with great natural light. Kitchen features granite countertops, island and stainless appliances which opens to the Family Room and Deck. Main level also offers a Laundry Room and Half Bathroom. Upper level you will find the Primary Bedroom which features a walk-in closet, Full Bathroom complete with double vanity, large shower, and separate water closet remodeled in 2024. There is a 2nd Bedroom, a 2nd Full hallway bath and bonus: The Loft space which opens to the Living room presents so many possibilities. Use this space as an office, reading room, 2nd family room or convert to a future 3rd bedroom! The Fully finished English basement is ideal and open. Plus a large storage/mechanical room. Enjoy NEW carpet on the main and upper level. 2 car garage with extra lofted storage space! Air Vents/Duct and AC cleaning 2024. New ceiling Fans and Ejector pit 2024. New siding and deck stained 2023. Furnace 2019. Roof & AC 2018. ***See feature sheet under additional information for the many updates***! Close to Pete's, Trader Joes, HealthTrack, Rte.53, I-355! Get ready to move in and fall in love!
Location
State IL
County Dupage
Area Glen Ellyn
Rooms
Basement Finished, Bath/Stubbed, Rec/Family Area, Storage Space, Full, Daylight
Interior
Interior Features Walk-In Closet(s)
Heating Natural Gas, Forced Air
Cooling Central Air
Equipment Ceiling Fan(s)
Fireplace N
Appliance Range, Microwave, Dishwasher, Refrigerator, Washer, Dryer
Laundry Main Level, In Unit
Exterior
Garage Spaces 2.0
Amenities Available Covered Porch
Roof Type Asphalt
Building
Building Description Vinyl Siding,Brick, No
Story 2
Sewer Public Sewer
Water Lake Michigan
Structure Type Vinyl Siding,Brick
New Construction false
Schools
Elementary Schools Westfield Elementary School
Middle Schools Glen Crest Middle School
High Schools Glenbard South High School
School District 89 , 89, 87
Others
HOA Fee Include Exterior Maintenance,Snow Removal
Ownership Condo
Special Listing Condition None
Pets Allowed Cats OK, Dogs OK
Read Less
Want to know what your home might be worth? Contact us for a FREE valuation!

Our team is ready to help you sell your home for the highest possible price ASAP

© 2025 Listings courtesy of MRED as distributed by MLS GRID. All Rights Reserved.
Bought with Tim Schiller • @properties Christie's International Real Estate





