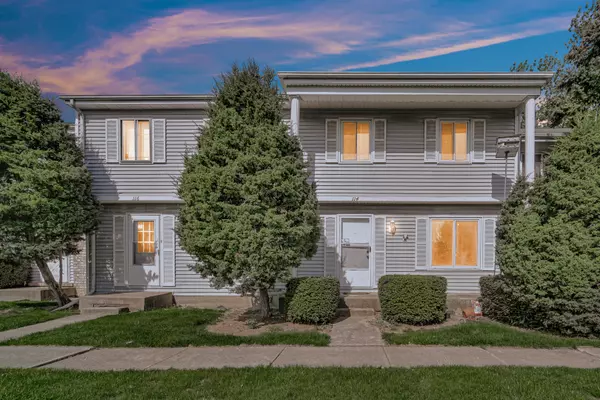$192,000
$200,000
4.0%For more information regarding the value of a property, please contact us for a free consultation.
114 Pilgrim CT Bolingbrook, IL 60440
4 Beds
1.5 Baths
1,610 SqFt
Key Details
Sold Price $192,000
Property Type Townhouse
Sub Type Townhouse-2 Story
Listing Status Sold
Purchase Type For Sale
Square Footage 1,610 sqft
Price per Sqft $119
MLS Listing ID 12351174
Sold Date 07/31/25
Bedrooms 4
Full Baths 1
Half Baths 1
HOA Fees $260/mo
Rental Info No
Year Built 1969
Annual Tax Amount $4,125
Tax Year 2023
Property Sub-Type Townhouse-2 Story
Property Description
Spacious 4-Bedroom Townhome in Prime Beaconridge Location! Welcome to this charming and well-maintained 4-bedroom, 1.5-bath townhome nestled in the desirable Beaconridge subdivision. This home features a spacious kitchen with stainless steel appliances, a comfortable family room, and a finished basement complete with a built-in bar-perfect for entertaining! The private backyard offers a great space to relax or gather with family and friends. Recent updates include a new furnace, A/C, and hot water heater-all replaced in 2022-providing peace of mind for years to come. Ideally located just minutes from Route 55, this home offers easy access to transportation and commuting options. Enjoy the convenience of nearby shopping, dining, and entertainment, including The Promenade Bolingbrook Mall and a variety of restaurants. The home is also in close proximity to the local high school. With its excellent location, strong community amenities, and spacious layout, this home presents an outstanding opportunity to add your personal touch and build lasting value. Don't miss your chance to make this Beaconridge gem your own!
Location
State IL
County Will
Area Bolingbrook
Rooms
Basement Finished, Full
Interior
Heating Natural Gas, Forced Air
Cooling Central Air
Equipment Ceiling Fan(s), Water Heater-Gas
Fireplace N
Appliance Double Oven, Microwave, Refrigerator, Washer, Dryer
Building
Building Description Vinyl Siding, No
Story 2
Sewer Public Sewer
Water Public
Structure Type Vinyl Siding
New Construction false
Schools
School District 365U , 365U, 365U
Others
HOA Fee Include Insurance,Exterior Maintenance,Lawn Care,Scavenger,Snow Removal
Ownership Fee Simple w/ HO Assn.
Special Listing Condition None
Pets Allowed Cats OK, Dogs OK
Read Less
Want to know what your home might be worth? Contact us for a FREE valuation!

Our team is ready to help you sell your home for the highest possible price ASAP

© 2025 Listings courtesy of MRED as distributed by MLS GRID. All Rights Reserved.
Bought with Mayra Jaramillo • Neighborhood Assistance Corp.





