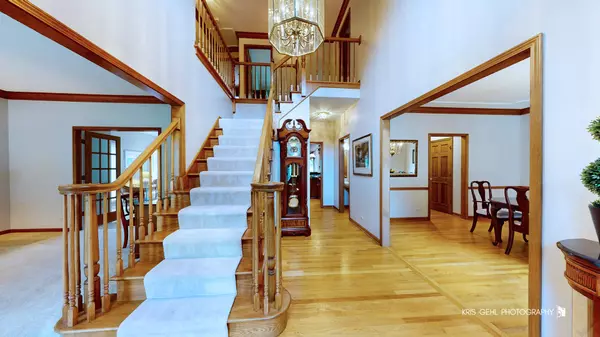$760,000
$799,000
4.9%For more information regarding the value of a property, please contact us for a free consultation.
1420 Greenlake DR Aurora, IL 60502
5 Beds
2.5 Baths
3,512 SqFt
Key Details
Sold Price $760,000
Property Type Single Family Home
Sub Type Detached Single
Listing Status Sold
Purchase Type For Sale
Square Footage 3,512 sqft
Price per Sqft $216
Subdivision Stonebridge
MLS Listing ID 12376473
Sold Date 07/30/25
Style Traditional
Bedrooms 5
Full Baths 2
Half Baths 1
HOA Fees $80/qua
Year Built 1989
Annual Tax Amount $18,060
Tax Year 2024
Lot Size 0.260 Acres
Lot Dimensions 66.3 X 128.5 X 100.4 X 134.4
Property Sub-Type Detached Single
Property Description
Check out the 3D virtual tour and photos to experience this impressive home firsthand in the Greens neighborhood of the highly sought out Stonebridge community. Two story entryway, crown molding, hardwood floors and gorgeous staircase greet you as you enter. Separate dining room and living room with French doors. Relax in the generous size family room featuring a brick fireplace from floor to ceiling, sky lights and a wet bar. Entertain in the gourmet kitchen that boasts tons of custom cabinets, island with seating, endless granite counters, stainless steel appliances, and cozy eating area. A 1st Floor bedroom with two closets on the main level would be a great in-law arrangement/office/four season room. The 2nd Level has an oversized primary bedroom with a remodel bathroom with jacuzzi tub, heated floors, walk in shower and a custom double vanity with fixtures/mirrors. Two separate walk-in closets with tons of room/storage. Three additional large bedrooms with a shared full bathroom. A full unfinished basement ready to be finished for additional living space. Mudroom/laundry room with cabinets/sink/closet and separate entry door to the side yard. 2 car garage. Enjoy the professionally landscaped yard and large deck with retractable awning off the back of the house while you take in the views of the 13th fairway. A block to the Stonebridge Country Club. Improvements to property: Primary Bathroom (2010), Tear off roof/skylights (2014), Garage Doors (2015), Granite Counters (2016), New HVAC (2022), Exterior Paint (2023), Sump Pump (2025) and front exterior lights (2025) Highly regarded District 204 Schools (Grade and Middle School in the subdivision). A commuter's dream - minutes from the Metra Station (Rte. 59), Interstate I-88, Grocery and other shopping destinations.
Location
State IL
County Dupage
Area Aurora / Eola
Rooms
Basement Unfinished, Full
Interior
Interior Features Cathedral Ceiling(s), Wet Bar, 1st Floor Bedroom, In-Law Floorplan, Built-in Features, Walk-In Closet(s), Open Floorplan, Granite Counters, Separate Dining Room, Pantry
Heating Natural Gas, Radiant Floor
Cooling Central Air, Zoned
Flooring Hardwood, Wood
Fireplaces Number 1
Fireplaces Type Gas Log, Gas Starter, Masonry
Equipment TV-Cable, Security System, Intercom, CO Detectors, Ceiling Fan(s), Sump Pump, Sprinkler-Lawn, Backup Sump Pump;, Radon Mitigation System, Multiple Water Heaters, Water Heater-Gas
Fireplace Y
Appliance Double Oven, Dishwasher, Refrigerator, Washer, Dryer, Disposal, Stainless Steel Appliance(s), Gas Cooktop, Humidifier
Laundry Main Level, Gas Dryer Hookup, In Unit, Laundry Closet, Sink
Exterior
Garage Spaces 2.0
Community Features Park, Lake, Curbs, Sidewalks, Street Lights, Street Paved, Other
Roof Type Asphalt
Building
Lot Description On Golf Course, Landscaped, Mature Trees, Views
Building Description Brick,Cedar, No
Sewer Public Sewer
Water Public
Structure Type Brick,Cedar
New Construction false
Schools
Elementary Schools Brooks Elementary School
Middle Schools Granger Middle School
High Schools Metea Valley High School
School District 204 , 204, 204
Others
HOA Fee Include Insurance,Security,Other
Ownership Fee Simple w/ HO Assn.
Special Listing Condition None
Read Less
Want to know what your home might be worth? Contact us for a FREE valuation!

Our team is ready to help you sell your home for the highest possible price ASAP

© 2025 Listings courtesy of MRED as distributed by MLS GRID. All Rights Reserved.
Bought with Tommy Choi • Keller Williams ONEChicago





