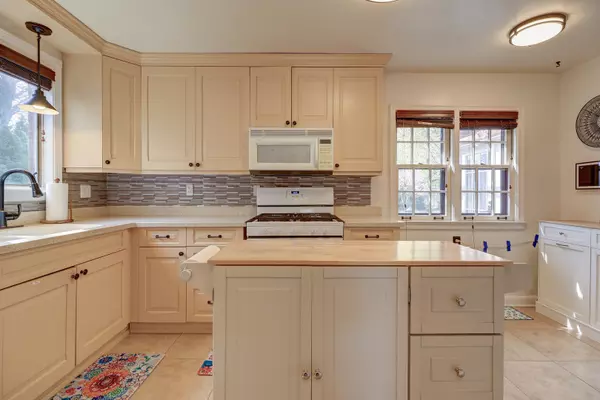$237,500
$237,500
For more information regarding the value of a property, please contact us for a free consultation.
403 W 13th ST Sterling, IL 61081
3 Beds
1.5 Baths
1,601 SqFt
Key Details
Sold Price $237,500
Property Type Single Family Home
Sub Type Detached Single
Listing Status Sold
Purchase Type For Sale
Square Footage 1,601 sqft
Price per Sqft $148
MLS Listing ID 12348029
Sold Date 06/16/25
Bedrooms 3
Full Baths 1
Half Baths 1
Year Built 1937
Annual Tax Amount $6,961
Tax Year 2023
Lot Size 10,890 Sqft
Lot Dimensions 80 X 142
Property Sub-Type Detached Single
Property Description
Welcome to this gorgeous Tudor Revival-style home nestled in the sought-after Kilgore Park area. Bursting with character and timeless charm, this 3-bedroom home offers the perfect blend of classic details and thoughtful updates. The main floor features a spacious bonus room-ideal as a den, office, family room, or additional living space. The generous living room boasts a decorative fireplace, beautiful hardwood floors, and crown molding. The eat-in kitchen provides plenty of counter space, and all appliances are included. French doors from the dining room open into the kitchen, adding a touch of charm. A bright sunroom overlooks the beautifully landscaped, wrought iron-fenced yard. Outside you'll find a lovely back patio complete with a pergola. A detached 2-car garage completes the property. Upstairs, all windows were replaced in 2024. Additional updates include a new water heater (2024) and wrought iron fencing (2023). Located close to parks, schools, and the hospital, this home offers a fantastic location paired with unforgettable character. Don't miss your chance to own a truly special home.
Location
State IL
County Whiteside
Area Sterling
Rooms
Basement Unfinished, Full
Interior
Heating Natural Gas
Cooling Central Air
Fireplaces Number 1
Fireplace Y
Exterior
Garage Spaces 2.0
Building
Building Description Brick, No
Sewer Public Sewer
Water Public
Level or Stories 2 Stories
Structure Type Brick
New Construction false
Schools
School District 5 , 5, 5
Others
HOA Fee Include None
Ownership Fee Simple
Special Listing Condition None
Read Less
Want to know what your home might be worth? Contact us for a FREE valuation!

Our team is ready to help you sell your home for the highest possible price ASAP

© 2025 Listings courtesy of MRED as distributed by MLS GRID. All Rights Reserved.
Bought with Mary Lovgren of Woodhaven Lakes Realty Inc






