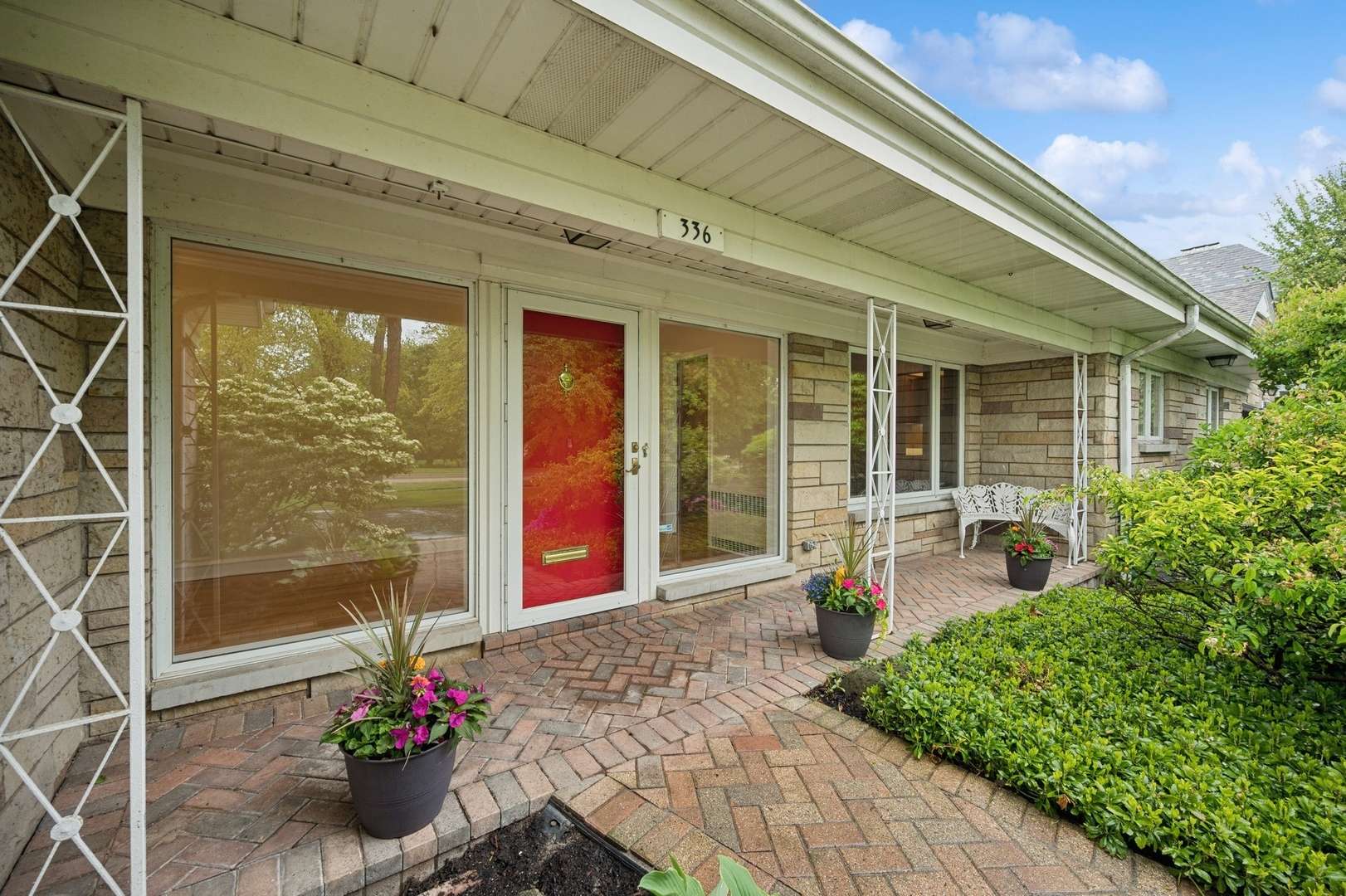$1,725,000
$1,525,000
13.1%For more information regarding the value of a property, please contact us for a free consultation.
336 Sheridan RD Kenilworth, IL 60043
4 Beds
3.5 Baths
Key Details
Sold Price $1,725,000
Property Type Single Family Home
Sub Type Detached Single
Listing Status Sold
Purchase Type For Sale
MLS Listing ID 12372032
Sold Date 06/12/25
Style Ranch
Bedrooms 4
Full Baths 3
Half Baths 1
Year Built 1952
Annual Tax Amount $41,254
Tax Year 2023
Lot Dimensions 100X173X177X100
Property Sub-Type Detached Single
Property Description
A RARE EAST KENILWORTH RANCH nestled across from the beach - an opportunity that truly doesn't come around often! This home offers a unique lifestyle...you can feel the lake breezes and hear the waves. Enjoy the peekaboo Lake Michigan views from the front of the house down Devonshire Lane from Fall to Spring. Desirable ONE FLOOR living, situated on a large lot (100 x 173 x 177x100) the home boasts a spacious footprint, ideal for those seeking convenience or renovate/add on to the home - your imagination is the limit! The expansive and sunny foyer welcomes you into the home, opening seamlessly into a grand, oversized living room...perfect for entertaining friends and family. Adjacent to the living area is a gracious, separate dining room, both overlooking the gorgeous professionally landscaped, private backyard! This home offers 4 nice-sized bedrooms...each wing can serve as a primary bedroom, providing flexibility to accommodate your needs as well as 3 full baths and a half bath. The versatile layout invites customization...consider opening up the kitchen and den for a modern open concept feel - so much optionality with this home. What sets this property apart is its massive basement...running the entire length of the house...a true rarity for ranch style homes. This expansive lower level offers endless possibilities: expanse the existing rec room, create a gym, theater, additional bedroom, or simply leave it as is for storag. It's also plumbed for a bathroom. 2-car attached garage and meticulously maintained, newer roof (2021), floors just re-stained, interior painted, sprinkler system etc. Come bring your vision and put your own stamp on it! Prime location - a short to award winning Sears School and New Trier High School, the train and the soon to be renovated Plaza Del Lago Shopping. The beach lifestyle is waiting for you - this is a special opportunity - hard to come by
Location
State IL
County Cook
Area Kenilworth
Rooms
Basement Partially Finished, Full
Interior
Interior Features 1st Floor Bedroom, Walk-In Closet(s)
Heating Radiant, Radiant Floor
Cooling Central Air
Flooring Hardwood
Fireplaces Number 1
Fireplace Y
Laundry Main Level
Exterior
Garage Spaces 2.0
Building
Building Description Stone, No
Sewer Public Sewer
Water Lake Michigan
Structure Type Stone
New Construction false
Schools
Elementary Schools The Joseph Sears School
Middle Schools The Joseph Sears School
High Schools New Trier Twp H.S. Northfield/Wi
School District 38 , 38, 203
Others
HOA Fee Include None
Ownership Fee Simple
Special Listing Condition None
Read Less
Want to know what your home might be worth? Contact us for a FREE valuation!

Our team is ready to help you sell your home for the highest possible price ASAP

© 2025 Listings courtesy of MRED as distributed by MLS GRID. All Rights Reserved.
Bought with Anne Gummersall • Compass





