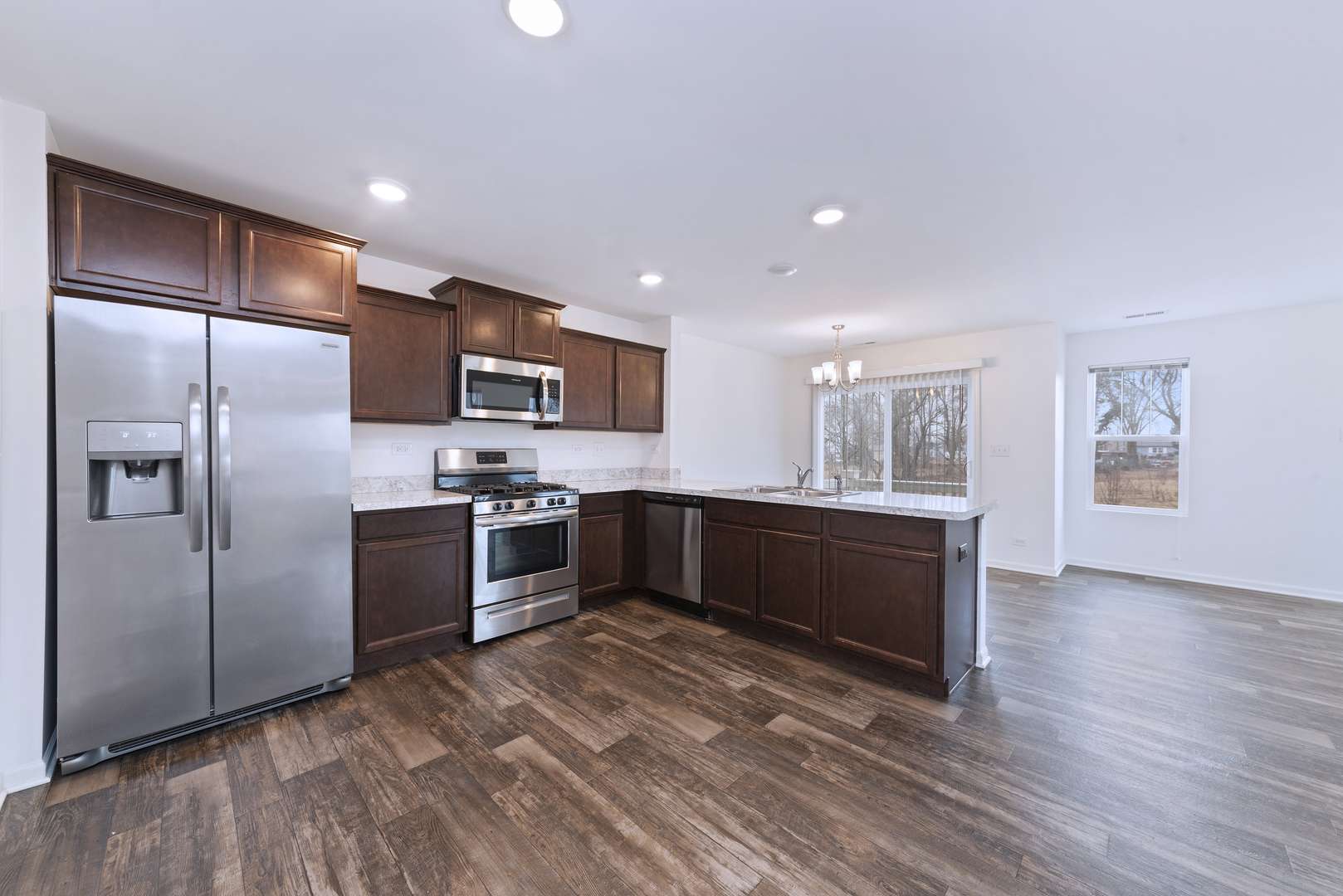$332,000
$339,900
2.3%For more information regarding the value of a property, please contact us for a free consultation.
142 Goldenrod DR Elgin, IL 60124
3 Beds
2 Baths
1,686 SqFt
Key Details
Sold Price $332,000
Property Type Townhouse
Sub Type Townhouse-2 Story
Listing Status Sold
Purchase Type For Sale
Square Footage 1,686 sqft
Price per Sqft $196
Subdivision Tall Oaks
MLS Listing ID 12304564
Sold Date 04/21/25
Bedrooms 3
Full Baths 2
HOA Fees $210/mo
Year Built 2019
Annual Tax Amount $10,039
Tax Year 2023
Lot Dimensions 65 X 49 X 65 X 48
Property Sub-Type Townhouse-2 Story
Property Description
Welcome to this beautifully designed end-unit townhome in the highly desirable Tall Oaks community! Perfectly situated on a premium lot, this home offers unparalleled privacy with serene views of lush greenspace, making it a true retreat from the everyday hustle. Boasting nearly 1,700 square feet of thoughtfully designed living space, this 3-bedroom, 2-bathroom home is ideal for those seeking both comfort and style. Step inside to discover an open-concept main level filled with natural light. The heart of the home is the stunning kitchen, featuring rich dark-stained cabinetry, ample counter space, stainless steel appliances, and a spacious walk-in pantry-offering all the storage and functionality you need. Overlooking the kitchen, the expansive living and dining areas provide the perfect space for entertaining or simply unwinding at the end of the day. A sliding glass door leads to a private balcony, where you can enjoy your morning coffee while taking in the peaceful views of the surrounding greenery. Down the hall, you'll find two generously sized bedrooms and a full bathroom. The primary bedroom is a true retreat, complete with a large walk-in closet, offering plenty of space for all your wardrobe needs. The lower level adds even more versatility with a third bedroom, an additional full bathroom, and a spacious family room. Whether you need a home office, workout space, playroom, or extra lounge area, this flexible space adapts to your lifestyle. An attached two-car garage provides convenience and extra storage, making day-to-day living effortless. Located in a prime area, Tall Oaks offers easy access to shopping, dining, parks, and major roadways for commuting. Plus, this home is part of the highly acclaimed District 301 school system, making it a fantastic choice for families. Don't miss this incredible opportunity to own a rare end-unit townhome with unbeatable privacy and views-schedule your showing today!
Location
State IL
County Kane
Area Elgin
Rooms
Basement Finished, Partial, Daylight
Interior
Heating Natural Gas, Forced Air
Cooling Central Air
Equipment CO Detectors, Water Heater-Gas
Fireplace N
Appliance Range, Microwave, Dishwasher, Refrigerator, Washer, Dryer, Disposal, Stainless Steel Appliance(s)
Laundry In Unit
Exterior
Exterior Feature Balcony
Garage Spaces 2.0
Roof Type Asphalt
Building
Lot Description Common Grounds
Building Description Vinyl Siding, No
Story 2
Sewer Public Sewer
Water Public
Structure Type Vinyl Siding
New Construction false
Schools
Elementary Schools Howard B Thomas Grade School
Middle Schools Prairie Knolls Middle School
High Schools Central High School
School District 301 , 301, 301
Others
HOA Fee Include Insurance,Exterior Maintenance,Lawn Care,Snow Removal
Ownership Fee Simple w/ HO Assn.
Special Listing Condition None
Pets Allowed Cats OK, Dogs OK
Read Less
Want to know what your home might be worth? Contact us for a FREE valuation!

Our team is ready to help you sell your home for the highest possible price ASAP

© 2025 Listings courtesy of MRED as distributed by MLS GRID. All Rights Reserved.
Bought with Erwin Dungo • Baird & Warner Real Estate





