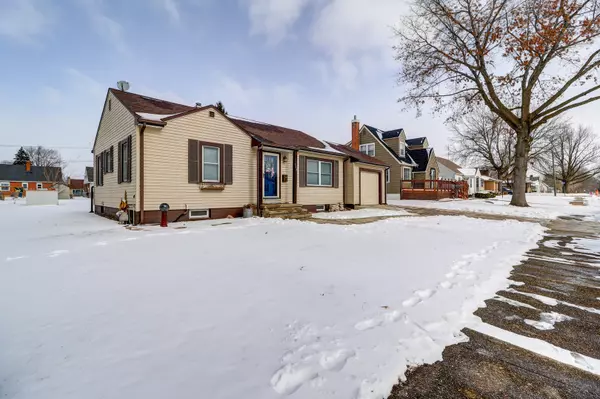$126,000
$129,900
3.0%For more information regarding the value of a property, please contact us for a free consultation.
808 W 12th ST Sterling, IL 61081
2 Beds
1 Bath
952 SqFt
Key Details
Sold Price $126,000
Property Type Single Family Home
Sub Type Detached Single
Listing Status Sold
Purchase Type For Sale
Square Footage 952 sqft
Price per Sqft $132
MLS Listing ID 12291244
Sold Date 03/31/25
Style Ranch
Bedrooms 2
Full Baths 1
Year Built 1951
Annual Tax Amount $2,678
Tax Year 2023
Lot Size 10,454 Sqft
Lot Dimensions 75 X 142
Property Sub-Type Detached Single
Property Description
Well-maintained 2 bedroom ranch with many updates. The living room has hardwood floors and opens to the dining room which leads to the kitchen. The two bedrooms, living room, and dining room have refinished hardwood floors (2021). The full bathroom was remodeled in 2022 with a new bathtub, vanity, floors, and toilet. The dining room has a slider door (2021) that leads to the spacious 24x16 wooden deck and backyard with alley access, shed, and concrete patio (2022). The kitchen with a dishwasher (2022) and stove leads to the partially finished basement with a family room with LVP flooring. The rest of the basement has epoxied floors (2019). Washer and dryer (2021) are located in the basement. Home has a water softener (2021), sump pump with battery backup, water heater (2015), furnace and A/C (2021) and radon mitigation system. A concrete driveway (2022) leads to the one car attached garage.
Location
State IL
County Whiteside
Area Sterling
Rooms
Basement Partially Finished, Full
Interior
Interior Features 1st Floor Bedroom, 1st Floor Full Bath
Heating Natural Gas, Forced Air
Cooling Central Air
Flooring Hardwood
Equipment Water-Softener Owned, CO Detectors, Ceiling Fan(s), Sump Pump
Fireplace N
Appliance Range, Microwave, Dishwasher, Washer, Dryer, Water Softener
Exterior
Garage Spaces 1.0
Community Features Curbs, Sidewalks, Street Paved
Roof Type Asphalt
Building
Building Description Vinyl Siding, No
Sewer Public Sewer
Water Public
Level or Stories 1 Story
Structure Type Vinyl Siding
New Construction false
Schools
School District 5 , 5, 5
Others
HOA Fee Include None
Ownership Fee Simple
Special Listing Condition None
Read Less
Want to know what your home might be worth? Contact us for a FREE valuation!

Our team is ready to help you sell your home for the highest possible price ASAP

© 2025 Listings courtesy of MRED as distributed by MLS GRID. All Rights Reserved.
Bought with Sherilyn Corwell of Judy Powell Realty






