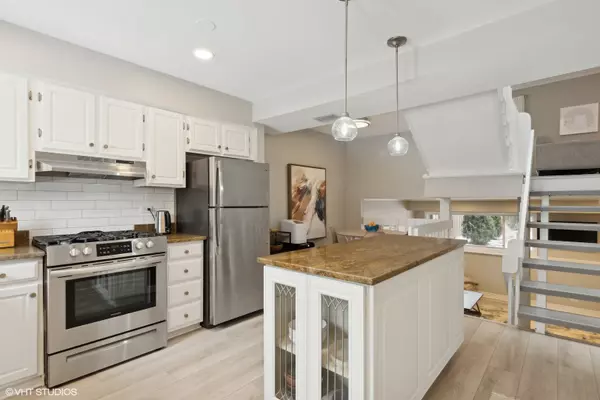$350,000
$350,000
For more information regarding the value of a property, please contact us for a free consultation.
1626 Bay CT Naperville, IL 60565
3 Beds
2.5 Baths
1,627 SqFt
Key Details
Sold Price $350,000
Property Type Townhouse
Sub Type T3-Townhouse 3+ Stories
Listing Status Sold
Purchase Type For Sale
Square Footage 1,627 sqft
Price per Sqft $215
Subdivision Rivers Edge
MLS Listing ID 12269613
Sold Date 02/25/25
Bedrooms 3
Full Baths 2
Half Baths 1
HOA Fees $375/mo
Rental Info No
Year Built 1976
Annual Tax Amount $5,081
Tax Year 2023
Lot Dimensions 22X44
Property Sub-Type T3-Townhouse 3+ Stories
Property Description
Beautiful townhome right off the Dupage River and walking paths. Do not miss this great opportunity to own this drop dead gorgeous townhome that includes three beds with 2.1 baths. New interior doors, toilets and light fixtures. Primary suite on its own level with a private balcony over looking the common green area. Two balconies and two decks. Home freshly painted and updated baths too. Relax in your living room with an updated wood burning fireplace. Walk into your light and bright kitchen with newer stainless (except fridge), new backsplash, newer first and second floor flooring, new hot water heater and newer a/c. Four living levels that have a wonderful flow and privacy. First floor offers the kitchen and eating space. Lower level family room with laundry room and redone half bath, second level features another living space, fireplace and balcony with two bedrooms and a full bath, top level has the primary ensuite with it's own balcony and leads you down to a deck. The front area includes not only another deck but a parking spot for guests, a one car garage and you can even park on your own driveway so you can have three cars! All of this in award winning Naperville school district 203, a clubhouse with a pool, steps from the walking trail along the Dupage River and close to downtown Naperville, shopping and transportation! How could you go wrong!
Location
State IL
County Dupage
Area Naperville
Rooms
Basement None
Interior
Interior Features Wood Laminate Floors
Heating Natural Gas, Forced Air
Cooling Central Air
Fireplaces Number 1
Fireplaces Type Wood Burning
Equipment CO Detectors, Ceiling Fan(s), Sump Pump
Fireplace Y
Appliance Range, Microwave, Dishwasher, Refrigerator, Washer, Dryer
Exterior
Exterior Feature Balcony
Parking Features Attached
Garage Spaces 1.0
Amenities Available Pool
Roof Type Asphalt
Building
Lot Description Common Grounds
Story 4
Sewer Public Sewer
Water Lake Michigan
New Construction false
Schools
Elementary Schools Maplebrook Elementary School
Middle Schools Lincoln Junior High School
High Schools Naperville Central High School
School District 203 , 203, 203
Others
HOA Fee Include Insurance,Pool,Exterior Maintenance,Lawn Care,Snow Removal
Ownership Fee Simple w/ HO Assn.
Special Listing Condition None
Pets Allowed Cats OK, Dogs OK
Read Less
Want to know what your home might be worth? Contact us for a FREE valuation!

Our team is ready to help you sell your home for the highest possible price ASAP

© 2025 Listings courtesy of MRED as distributed by MLS GRID. All Rights Reserved.
Bought with Lauren Calero • RE/MAX of Naperville





