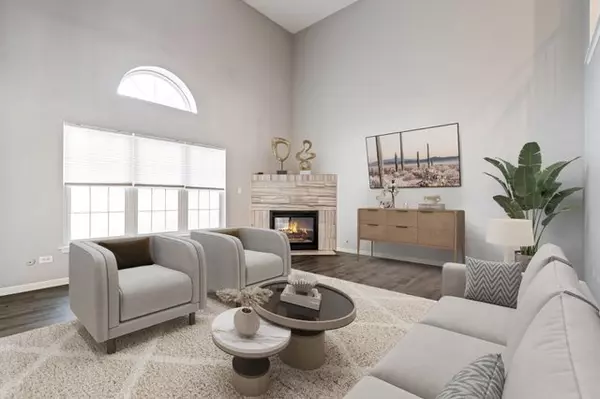$325,000
$330,000
1.5%For more information regarding the value of a property, please contact us for a free consultation.
19342 Tramore LN Mokena, IL 60448
3 Beds
2.5 Baths
1,898 SqFt
Key Details
Sold Price $325,000
Property Type Townhouse
Sub Type Townhouse-2 Story
Listing Status Sold
Purchase Type For Sale
Square Footage 1,898 sqft
Price per Sqft $171
Subdivision Tara Hills
MLS Listing ID 12166112
Sold Date 01/27/25
Bedrooms 3
Full Baths 2
Half Baths 1
HOA Fees $200/mo
Rental Info No
Year Built 2002
Annual Tax Amount $7,167
Tax Year 2023
Lot Dimensions 31X81
Property Sub-Type Townhouse-2 Story
Property Description
Beautifully updated 3 bd/2.5 bth townhome in Mokena! There's nothing left to do but move-in. The grand living room features 2-story ceilings with plenty of natural light, wood laminate floors and a gas fireplace. The living room opens up to your modern dining area and updated kitchen. The kitchen features crisp white cabinets, all SS appliances, a breakfast bar and breakfast area. You'll also find your laundry room and a half bath on the first floor. Head upstairs to find your massive Primary suite complete with an en-suite bath and walk-in closet. Downstairs, the large basement is awaiting your finishing touches! There's a cedar lined closet in the basement for extra storage too. Outside, enjoy a cup of coffee or just relax on your private patio. New roof 2022. Great community with low HOAs. Close to shopping, restaurants, groceries and more, you can't beat this home or it's location! Schedule your tour today!
Location
State IL
County Will
Area Mokena
Rooms
Basement Full
Interior
Interior Features Vaulted/Cathedral Ceilings, Wood Laminate Floors, First Floor Laundry, Laundry Hook-Up in Unit, Storage, Walk-In Closet(s), Open Floorplan, Some Carpeting
Heating Natural Gas, Forced Air
Cooling Central Air
Fireplaces Number 1
Fireplaces Type Attached Fireplace Doors/Screen, Gas Log, Gas Starter
Equipment Ceiling Fan(s), Sump Pump, Backup Sump Pump;, Radon Mitigation System
Fireplace Y
Appliance Range, Microwave, Dishwasher, Refrigerator, Washer, Dryer, Stainless Steel Appliance(s)
Laundry Gas Dryer Hookup, Electric Dryer Hookup, In Unit, Sink
Exterior
Exterior Feature Patio, Storms/Screens, Cable Access
Parking Features Attached
Garage Spaces 2.0
Roof Type Asphalt
Building
Lot Description Common Grounds
Story 2
Sewer Public Sewer
Water Lake Michigan
New Construction false
Schools
Elementary Schools Mary Drew Elementary School
Middle Schools Walker Intermediate School
High Schools Lincoln-Way East High School
School District 161 , 161, 210
Others
HOA Fee Include Insurance,Exterior Maintenance,Lawn Care,Snow Removal
Ownership Fee Simple w/ HO Assn.
Special Listing Condition None
Pets Allowed Cats OK, Dogs OK
Read Less
Want to know what your home might be worth? Contact us for a FREE valuation!

Our team is ready to help you sell your home for the highest possible price ASAP

© 2025 Listings courtesy of MRED as distributed by MLS GRID. All Rights Reserved.
Bought with Stefanie Campbell • @properties Christie's International Real Estate





