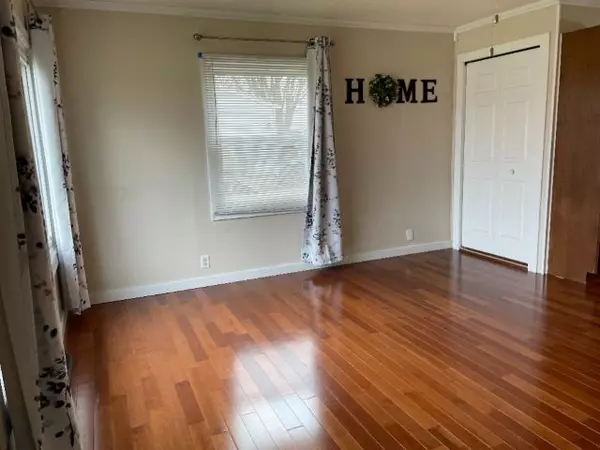$167,500
$160,000
4.7%For more information regarding the value of a property, please contact us for a free consultation.
115 Southview DR Rochelle, IL 61068
3 Beds
1.5 Baths
936 SqFt
Key Details
Sold Price $167,500
Property Type Single Family Home
Sub Type Detached Single
Listing Status Sold
Purchase Type For Sale
Square Footage 936 sqft
Price per Sqft $178
MLS Listing ID 12215388
Sold Date 12/23/24
Bedrooms 3
Full Baths 1
Half Baths 1
Year Built 1970
Annual Tax Amount $2,803
Tax Year 2023
Lot Dimensions 65 X 130
Property Description
THIS COULD BE THE ONE! This updated ranch home has 3-bedroom 1.5 bath and a full basement. Walking in the front door you will find beautiful maple hardwood floors that flow throughout the main floor. The kitchen was completely remodeled in 2015. The 3-bedrooms with hardwood floors and a full bath complete main floor. The full finished basement has a family room, two additional rooms and laundry room. When going out the back door you find a nice deck, nice sized yard that has a privacy fence. The extra deep detached 2 car garage was built in 2005. Updates include - Maple hardwood floors, Ceramic flooring in front of doors, Kitchen Remodel - Open floor plan, Tile Countertops, Cabinets, Kitchen door and Window '15, New Windows '19, Deck '08, Garage built 05', Roof '11, A/C '22, Furnace '08, Refrigerator '18, Dishwasher '22, Fence '09, Bath Vanity '20 and kitchen, living room and hallway freshly painted '24. This home is close to I-88. Seller is providing HSA home warranty for one year.
Location
State IL
County Ogle
Area Flagg Center / Hillcrest / Kings / Rochelle
Rooms
Basement Full
Interior
Interior Features Hardwood Floors, Open Floorplan
Heating Natural Gas
Cooling Central Air
Fireplace N
Appliance Range, Microwave, Dishwasher, Refrigerator, Water Softener Owned
Laundry Gas Dryer Hookup
Exterior
Exterior Feature Deck
Parking Features Detached
Garage Spaces 2.0
Roof Type Asphalt
Building
Sewer Public Sewer
Water Public
New Construction false
Schools
Middle Schools Rochelle Middle School
High Schools Rochelle Township High School
School District 231 , 231, 212
Others
HOA Fee Include None
Ownership Fee Simple
Special Listing Condition Home Warranty
Read Less
Want to know what your home might be worth? Contact us for a FREE valuation!

Our team is ready to help you sell your home for the highest possible price ASAP

© 2024 Listings courtesy of MRED as distributed by MLS GRID. All Rights Reserved.
Bought with Dawn Baker • Century 21 Circle






