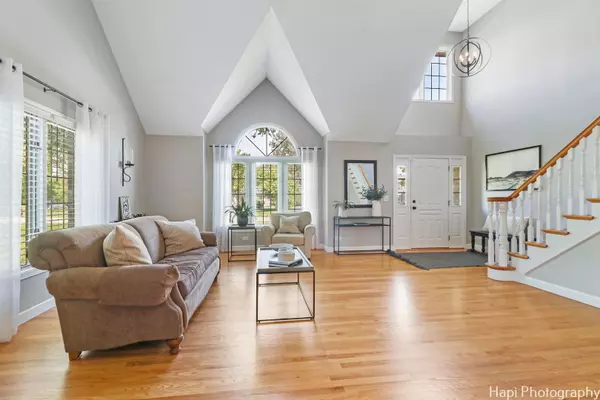$620,000
$630,000
1.6%For more information regarding the value of a property, please contact us for a free consultation.
7519 Inverway DR Lakewood, IL 60014
4 Beds
4 Baths
3,610 SqFt
Key Details
Sold Price $620,000
Property Type Single Family Home
Sub Type Detached Single
Listing Status Sold
Purchase Type For Sale
Square Footage 3,610 sqft
Price per Sqft $171
Subdivision Turnberry
MLS Listing ID 12158849
Sold Date 11/01/24
Style Traditional
Bedrooms 4
Full Baths 4
Year Built 1998
Annual Tax Amount $14,786
Tax Year 2023
Lot Size 0.607 Acres
Lot Dimensions 125X250
Property Description
Expansive Home with Exceptional Outdoor Living Space in the Heart of Village of Lakewood This beautifully maintained home in the Village of Lakewood offers an idyllic lifestyle for those seeking a balance between comfortable living and vibrant outdoor experiences. Nestled on a spacious .61-acre lot, this home features a versatile layout that caters to both relaxation and social gatherings, perfect for hosting events or enjoying quiet moments with loved ones. The property's standout feature is its expansive backyard, with mature trees and meticulously landscaped surroundings, offering both privacy and a connection to nature. Step out onto the multi-level deck that's ideal for outdoor dining, lounging, and entertaining. The space invites you to unwind while enjoying the stunning views of the surrounding greenery. Imagine hosting gatherings under the stars, or simply relaxing in the peaceful setting that this property provides. Inside, the home exudes warmth with its bright, open layout and thoughtful design. The kitchen, with its breakfast nook, flows effortlessly into the family room, where large windows provide abundant natural light. This setup allows for seamless transitions between cooking, dining, and entertaining. Whether you're preparing meals or relaxing by the fireplace, the open concept design encourages a connected, inviting atmosphere. On the upper level, the primary suite offers a retreat-like feel with a private balcony overlooking the backyard. The en-suite bathroom is spacious and includes a soaking tub, a walk-in shower, and dual vanities, designed for both comfort and style. Additional bedrooms on this level are well-appointed and spacious, with large closets, offering a flexible space for guests, home office, or creative use. The lower level offers a vast recreation area with additional space for hosting game nights, fitness, or hobbies, adding yet another layer of flexibility to this remarkable home. The layout provides ample opportunity to create spaces that fit your lifestyle needs, from cozy movie nights to play areas and beyond. Located in the highly sought-after Crystal Lake Central school district, this property is part of a welcoming community that values both connection and quality of life. The home's proximity to local parks, the nearby lake, and Crystal Lake Country Club opens the door to a range of outdoor activities, from golfing and fishing to hiking and more. Whether you're spending time on the deck, taking a walk around the neighborhood, or engaging with local events, this home is perfectly positioned to support a rich, active lifestyle. For those who commute or enjoy city outings, the home is also conveniently located near the Crystal Lake Metra station, which offers express trains to downtown Chicago. Enjoy the comfort of suburban living while maintaining easy access to the vibrant city life that Chicago has to offer. With its spacious design, expansive lot, and location in the heart of Lakewood, this property presents a rare opportunity to enjoy a lifestyle that blends comfort with natural beauty. Enjoy peaceful surroundings, ample space for entertaining, and easy access to the amenities and conveniences of Crystal Lake. Don't miss the opportunity to make this versatile, well-cared-for home your own!
Location
State IL
County Mchenry
Area Crystal Lake / Lakewood / Prairie Grove
Rooms
Basement Full
Interior
Interior Features Vaulted/Cathedral Ceilings, Skylight(s), Hardwood Floors, First Floor Laundry, First Floor Full Bath
Heating Natural Gas, Forced Air
Cooling Central Air
Fireplaces Number 2
Fireplaces Type Wood Burning, Gas Log
Equipment Humidifier, Water-Softener Owned, CO Detectors, Ceiling Fan(s), Sump Pump, Sprinkler-Lawn
Fireplace Y
Appliance Range, Microwave, Dishwasher, Refrigerator, High End Refrigerator, Washer, Dryer, Disposal, Stainless Steel Appliance(s)
Exterior
Exterior Feature Balcony, Deck, Porch
Garage Attached
Garage Spaces 3.0
Community Features Street Paved
Waterfront false
Roof Type Asphalt
Building
Lot Description Landscaped
Sewer Public Sewer
Water Public
New Construction false
Schools
Elementary Schools West Elementary School
Middle Schools Richard F Bernotas Middle School
High Schools Crystal Lake Central High School
School District 47 , 47, 155
Others
HOA Fee Include None
Ownership Fee Simple
Special Listing Condition None
Read Less
Want to know what your home might be worth? Contact us for a FREE valuation!

Our team is ready to help you sell your home for the highest possible price ASAP

© 2024 Listings courtesy of MRED as distributed by MLS GRID. All Rights Reserved.
Bought with Heidi Seagren • Compass






