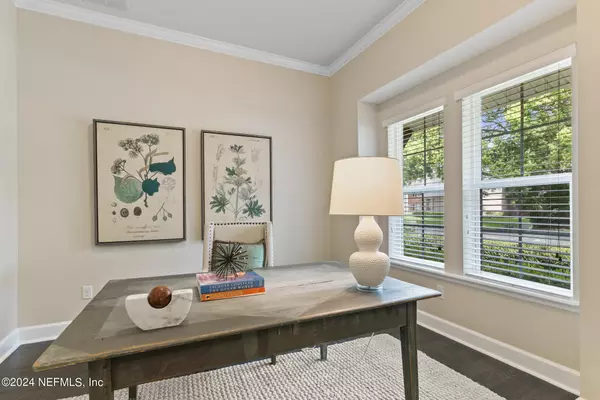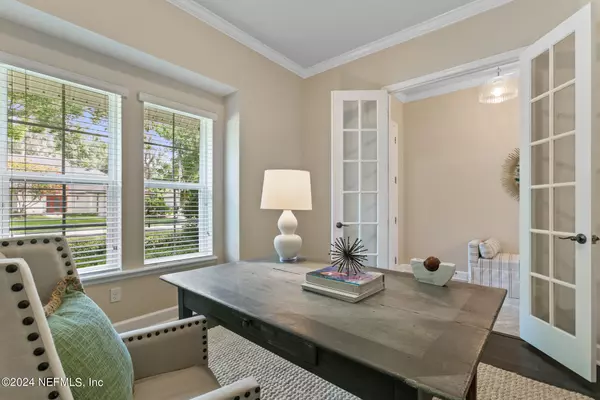$800,000
$800,000
For more information regarding the value of a property, please contact us for a free consultation.
2564 WRIGHTSON DR Jacksonville, FL 32223
5 Beds
4 Baths
3,503 SqFt
Key Details
Sold Price $800,000
Property Type Single Family Home
Sub Type Single Family Residence
Listing Status Sold
Purchase Type For Sale
Square Footage 3,503 sqft
Price per Sqft $228
Subdivision Wrightson
MLS Listing ID 2038645
Sold Date 10/31/24
Style Traditional
Bedrooms 5
Full Baths 4
HOA Fees $40/ann
HOA Y/N Yes
Originating Board realMLS (Northeast Florida Multiple Listing Service)
Year Built 2013
Annual Tax Amount $10,580
Lot Size 10,890 Sqft
Acres 0.25
Property Description
Welcome home to this beautiful custom-built home on a sought-after riverfront street in Mandarin. With over 3,500 square feet of living space, this 2-story residence boasts a fabulous layout with 5 bedrooms, 4 baths, an office, and a flex space. The open floor plan is ideal for daily life and entertaining.
The heart of the home is the gourmet kitchen, with a large island ideal for gatherings. The first floor owner's suite features tray ceilings, a luxurious bathroom, and a spacious walk-in closet. An eat-in kitchen area, formal dining room, office, family room, and guest suite round out the first floor. 3 additional bedrooms and a flex space occupy the upper floor.
High-end finishes throughout include custom moldings and upgraded lighting. A drop zone and laundry room are located near the 3-car garage. Outside, a paver lanai adds to the property's charm.
Outstanding location with easy access to schools, shopping, and parks. Don't miss this one!
Location
State FL
County Duval
Community Wrightson
Area 014-Mandarin
Direction S ON SAN JOSE BLVD FROM 295 (R) CLAIRE LANE (R) SCOTT MILL ROAD (L) WRIGHTSON DRIVE
Interior
Interior Features Kitchen Island, Open Floorplan, Primary Bathroom -Tub with Separate Shower, Primary Downstairs, Walk-In Closet(s)
Heating Central
Cooling Central Air
Laundry Electric Dryer Hookup, Lower Level, Washer Hookup
Exterior
Garage Additional Parking, Attached, Garage
Garage Spaces 3.0
Fence Back Yard
Pool None
Utilities Available Electricity Connected, Sewer Connected, Water Connected
Waterfront No
Roof Type Shingle
Porch Covered, Patio
Parking Type Additional Parking, Attached, Garage
Total Parking Spaces 3
Garage Yes
Private Pool No
Building
Lot Description Cul-De-Sac
Sewer Public Sewer
Water Public
Architectural Style Traditional
Structure Type Stucco
New Construction No
Others
Senior Community No
Tax ID 1056100330
Acceptable Financing Cash, Conventional, FHA, VA Loan
Listing Terms Cash, Conventional, FHA, VA Loan
Read Less
Want to know what your home might be worth? Contact us for a FREE valuation!

Our team is ready to help you sell your home for the highest possible price ASAP
Bought with HERRON REAL ESTATE LLC






