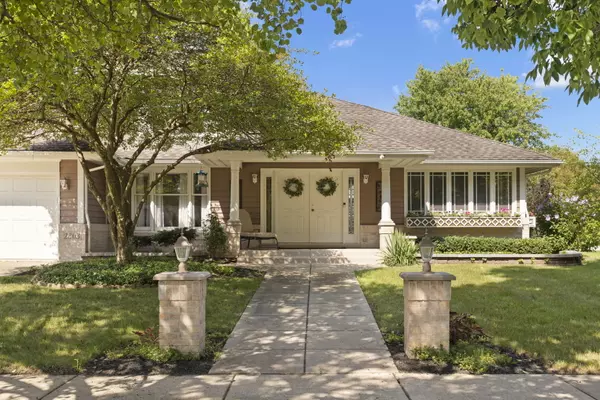$730,000
$745,000
2.0%For more information regarding the value of a property, please contact us for a free consultation.
2303 Boulder CT Naperville, IL 60565
4 Beds
3.5 Baths
2,979 SqFt
Key Details
Sold Price $730,000
Property Type Single Family Home
Sub Type Detached Single
Listing Status Sold
Purchase Type For Sale
Square Footage 2,979 sqft
Price per Sqft $245
Subdivision Brookwood Trace
MLS Listing ID 12145289
Sold Date 10/31/24
Bedrooms 4
Full Baths 3
Half Baths 1
Year Built 1992
Annual Tax Amount $12,116
Tax Year 2022
Lot Size 0.300 Acres
Lot Dimensions 107X130
Property Description
Absolutely beautiful East-facing home with 1st floor Primary Bedroom and Primary Bath (separate powder room on main floor). Gorgeous front porch and welcoming double doors open to sunny foyer. Living room/Sunroom is perfect for office or music room with glass french doors that can be closed for privacy. Family Room boasts beautiful gas fireplace and abundant windows, offering tons of natural light. Updated kitchen with ss appliances, double ovens and cooktop island and loads of storage! Step out onto deck from kitchen and enjoy the incredible landscaping and privacy. Second floor boasts 3 generously sized bedrooms with full bath and has a beautifully open feel. Finished basement with large rec room, office/flex room, tons of additional storage space AND additional full bath. Underground sprinkler system and whole house fan add to home's appeal; pride of ownership is everywhere! Quiet location on a beautiful cul-de-sac and a 3-car garage.
Location
State IL
County Will
Area Naperville
Rooms
Basement Full
Interior
Interior Features Vaulted/Cathedral Ceilings, Skylight(s), Hardwood Floors, Wood Laminate Floors, First Floor Bedroom, In-Law Arrangement, First Floor Laundry, First Floor Full Bath, Walk-In Closet(s), Some Carpeting, Special Millwork, Hallways - 42 Inch, Drapes/Blinds, Granite Counters, Separate Dining Room, Some Wall-To-Wall Cp, Pantry
Heating Natural Gas, Forced Air
Cooling Central Air
Fireplaces Number 1
Fireplaces Type Gas Log
Equipment Humidifier, Central Vacuum, Ceiling Fan(s), Fan-Whole House, Sump Pump, Sprinkler-Lawn, Radon Mitigation System
Fireplace Y
Appliance Double Oven, Microwave, Dishwasher, Refrigerator, Freezer, Stainless Steel Appliance(s), Cooktop, Built-In Oven, Down Draft, Gas Cooktop
Exterior
Garage Attached
Garage Spaces 3.0
Waterfront false
Building
Sewer Public Sewer
Water Lake Michigan
New Construction false
Schools
Elementary Schools Spring Brook Elementary School
Middle Schools Gregory Middle School
High Schools Neuqua Valley High School
School District 204 , 204, 204
Others
HOA Fee Include None
Ownership Fee Simple
Special Listing Condition None
Read Less
Want to know what your home might be worth? Contact us for a FREE valuation!

Our team is ready to help you sell your home for the highest possible price ASAP

© 2024 Listings courtesy of MRED as distributed by MLS GRID. All Rights Reserved.
Bought with Samuel Lubeck • Baird & Warner






