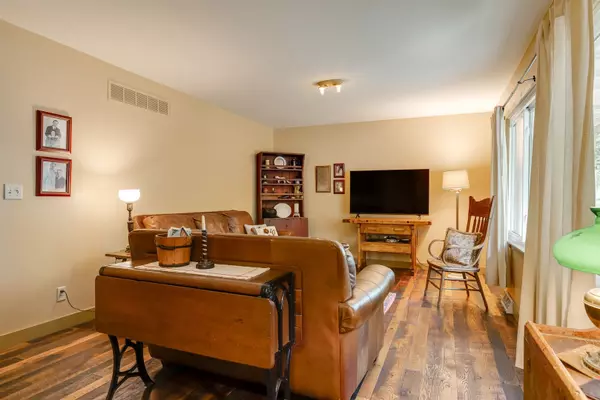$275,000
$275,000
For more information regarding the value of a property, please contact us for a free consultation.
908 Timothy CT Normal, IL 61761
2 Beds
2 Baths
1,578 SqFt
Key Details
Sold Price $275,000
Property Type Single Family Home
Sub Type Detached Single
Listing Status Sold
Purchase Type For Sale
Square Footage 1,578 sqft
Price per Sqft $174
Subdivision Pleasant Hills
MLS Listing ID 12136965
Sold Date 10/04/24
Style Ranch
Bedrooms 2
Full Baths 1
Half Baths 2
Year Built 1965
Annual Tax Amount $4,307
Tax Year 2022
Lot Dimensions 158.96X75X155.05X75.09
Property Description
Nestled in tranquil Pleasant Hills neighborhood, this charming all-brick ranch is the epitome of comfortable living. From the moment you arrive, you'll appreciate the inviting curb appeal, with mature trees providing shade and a beautifully maintained front entrance that welcomes you home. Step inside to discover a bright and airy interior, where natural light pours into the stunning four-season room creating a perfect space to enjoy your morning coffee or unwind after a long day. The recently updated kitchen is a true highlight, offering a blend of modern convenience and classic style with its white cabinetry, ample counter space, and a cozy eat-in area. The living room exudes warmth and charm, with "newer" reclaimed antique oak hardwood floors, from Virginia, that add a touch of elegance and complement the home's timeless character. The reclaimed floors date back to 1800s. Made from remains of homes, barns, etc following Civil War. This home features a large master bedroom with 9'x7' walk-in closet with laundry hookup for a stackable washer/dryer. Venture outside to the backyard oasis, where you'll find a lovely patio area-perfect for outdoor entertaining or simply relaxing in your own private retreat. The low-maintenance landscaping includes a neatly trimmed garden and a practical 8'x16' shed with a lofted ceiling great for additional storage. This home has been thoughtfully updated and meticulously cared for, with all windows replaced for improved efficiency, a newer roof installed in 2016 and has 70 year shingles, and a fully finished basement that offers abundant space for a variety of uses, including family room, large utility room, half bath, and an office/den/potential for another bedroom with the addition of an egress window. This move-in ready home is truly a rare find in a desirable location. Don't miss out on the opportunity to make it yours-schedule a viewing today!
Location
State IL
County Mclean
Area Normal
Rooms
Basement Full
Interior
Interior Features Vaulted/Cathedral Ceilings, Hardwood Floors, First Floor Bedroom, First Floor Laundry, First Floor Full Bath, Walk-In Closet(s), Pantry, Workshop Area (Interior)
Heating Forced Air, Natural Gas
Cooling Central Air
Equipment Ceiling Fan(s)
Fireplace N
Appliance Dishwasher, Range, Washer, Dryer, Microwave
Laundry Electric Dryer Hookup, Multiple Locations
Exterior
Exterior Feature Patio, Porch
Garage Attached
Garage Spaces 2.0
Waterfront false
Building
Lot Description Cul-De-Sac, Landscaped, Mature Trees, Garden
Sewer Public Sewer
Water Public
New Construction false
Schools
Elementary Schools Colene Hoose Elementary
Middle Schools Chiddix Jr High
High Schools Normal Community High School
School District 5 , 5, 5
Others
HOA Fee Include None
Ownership Fee Simple
Special Listing Condition None
Read Less
Want to know what your home might be worth? Contact us for a FREE valuation!

Our team is ready to help you sell your home for the highest possible price ASAP

© 2024 Listings courtesy of MRED as distributed by MLS GRID. All Rights Reserved.
Bought with Barry Hammer • Coldwell Banker Real Estate Group






