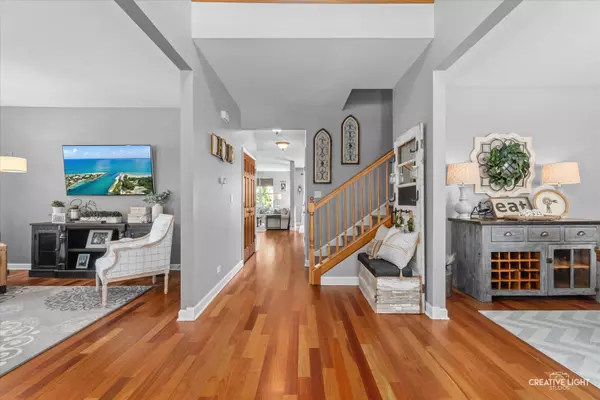$510,000
$515,000
1.0%For more information regarding the value of a property, please contact us for a free consultation.
622 Ebony DR Oswego, IL 60543
4 Beds
2.5 Baths
3,627 SqFt
Key Details
Sold Price $510,000
Property Type Single Family Home
Sub Type Detached Single
Listing Status Sold
Purchase Type For Sale
Square Footage 3,627 sqft
Price per Sqft $140
Subdivision Churchill Club
MLS Listing ID 12154770
Sold Date 10/04/24
Style Traditional
Bedrooms 4
Full Baths 2
Half Baths 1
HOA Fees $22/mo
Year Built 2005
Annual Tax Amount $11,419
Tax Year 2022
Lot Size 10,890 Sqft
Lot Dimensions 82X134
Property Description
Best of the Best in Churchill Club! 3,629 sq ft of gorgeous! 4 BR, 2.1 BA, 1st floor office and another 1,383 sq ft unfinished basement ready for your dream upgrade! Brazilian cherry hardwood flooring on 1st floor. Massive kitchen with island and eating area. 4 very over-sized bedrooms. Multiple walk-in closets! Butlers Pantry. Home sits on large interior fenced lot! New carpet (2024), new roof (2019), new A/C (2019), new water heater (2024), expanded 3 car driveway (2019), updated master bath shower w/ subway tile. Stamped concrete perfect for entertaining! 3 car tandem garage. Literally move in ready! This house was wonderfully cared for and it shows! Walk to on-site grade school, junior high and the beautiful clubhouse, pools and exercise room! Miles of walking paths PLUS basketball, volleyball and tennis courts, sled hill and playgrounds!
Location
State IL
County Kendall
Area Oswego
Rooms
Basement Full
Interior
Interior Features Vaulted/Cathedral Ceilings, Hardwood Floors, First Floor Laundry, Walk-In Closet(s)
Heating Natural Gas, Forced Air
Cooling Central Air
Fireplaces Number 1
Fireplaces Type Attached Fireplace Doors/Screen, Gas Log, Gas Starter
Equipment Humidifier, Water-Softener Owned, CO Detectors, Ceiling Fan(s), Sump Pump, Backup Sump Pump;, Radon Mitigation System
Fireplace Y
Appliance Range, Microwave, Dishwasher, High End Refrigerator, Washer, Dryer, Disposal, Stainless Steel Appliance(s)
Laundry Gas Dryer Hookup, In Unit, Sink
Exterior
Exterior Feature Deck, Storms/Screens, Fire Pit, Invisible Fence
Garage Attached
Garage Spaces 3.0
Community Features Clubhouse, Park, Pool, Tennis Court(s), Curbs, Sidewalks, Street Lights, Street Paved
Waterfront false
Roof Type Asphalt
Building
Lot Description Fenced Yard
Sewer Public Sewer, Sewer-Storm
Water Public
New Construction false
Schools
Elementary Schools Churchill Elementary School
Middle Schools Plank Junior High School
High Schools Oswego East High School
School District 308 , 308, 308
Others
HOA Fee Include Insurance,Clubhouse,Pool
Ownership Fee Simple w/ HO Assn.
Special Listing Condition None
Read Less
Want to know what your home might be worth? Contact us for a FREE valuation!

Our team is ready to help you sell your home for the highest possible price ASAP

© 2024 Listings courtesy of MRED as distributed by MLS GRID. All Rights Reserved.
Bought with Richard Ayers • Real Broker, LLC






