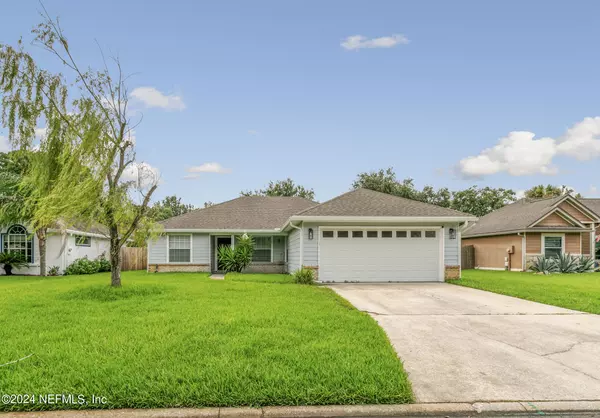$430,000
$449,000
4.2%For more information regarding the value of a property, please contact us for a free consultation.
2114 MESA GRANDE LN Jacksonville, FL 32224
3 Beds
2 Baths
1,651 SqFt
Key Details
Sold Price $430,000
Property Type Single Family Home
Sub Type Single Family Residence
Listing Status Sold
Purchase Type For Sale
Square Footage 1,651 sqft
Price per Sqft $260
Subdivision San Pablo Creek
MLS Listing ID 2040954
Sold Date 09/30/24
Style Ranch
Bedrooms 3
Full Baths 2
HOA Fees $15/ann
HOA Y/N Yes
Originating Board realMLS (Northeast Florida Multiple Listing Service)
Year Built 1997
Annual Tax Amount $6,220
Lot Size 6,969 Sqft
Acres 0.16
Property Description
Welcome to your dream home nestled in the heart of Jacksonville's family-friendly community, just a stone's throw away from Naval Station Mayport. This charming single-family residence boasts a layout that is perfect for families with a split floor plan, featuring 3 cozy bedrooms and 2 well-appointed bathrooms, providing ample space for both privacy and togetherness.
Step inside and be greeted by the warmth of LVP flooring that runs seamlessly throughout the home, ensuring easy maintenance and a touch of elegance. The kitchen features stainless steel appliances and luxurious granite countertops set off the new cabinets in the kitchen. The home includes a spacious 2 car garage, providing not only parking but additional storage solutions for your convenience. Imagine weekends spent basking in the sunshine in your large fenced backyard, an ideal playground for children or the perfect backdrop for your family barbecues and gatherings. The neighborhood atmosphere is welcoming, making it an excellent choice for those seeking a community-oriented lifestyle.
Don't miss the opportunity to plant your roots in this delightful home, where memories await to be made.
Location
State FL
County Duval
Community San Pablo Creek
Area 025-Intracoastal West-North Of Beach Blvd
Direction From Atlantic Blvd turn south on San Pablo, right into San Pablo Creek, left on Mesa Grande Lane, house is on the right.
Interior
Interior Features Breakfast Bar, Ceiling Fan(s), Primary Bathroom - Tub with Shower, Split Bedrooms, Walk-In Closet(s)
Heating Central, Electric
Cooling Central Air
Flooring Carpet, Tile
Furnishings Unfurnished
Laundry Electric Dryer Hookup, Washer Hookup
Exterior
Garage Attached, Garage
Garage Spaces 2.0
Fence Back Yard, Wood
Pool None
Utilities Available Cable Connected, Electricity Connected, Sewer Connected, Water Connected
Waterfront No
Roof Type Shingle
Porch Porch, Screened
Parking Type Attached, Garage
Total Parking Spaces 2
Garage Yes
Private Pool No
Building
Faces East
Sewer Public Sewer
Water Public
Architectural Style Ranch
Structure Type Wood Siding
New Construction No
Schools
Elementary Schools Abess Park
Middle Schools Duncan Fletcher
High Schools Sandalwood
Others
Senior Community No
Tax ID 1671327645
Security Features Smoke Detector(s)
Acceptable Financing Cash, Conventional
Listing Terms Cash, Conventional
Read Less
Want to know what your home might be worth? Contact us for a FREE valuation!

Our team is ready to help you sell your home for the highest possible price ASAP
Bought with SVR REALTY LLC






