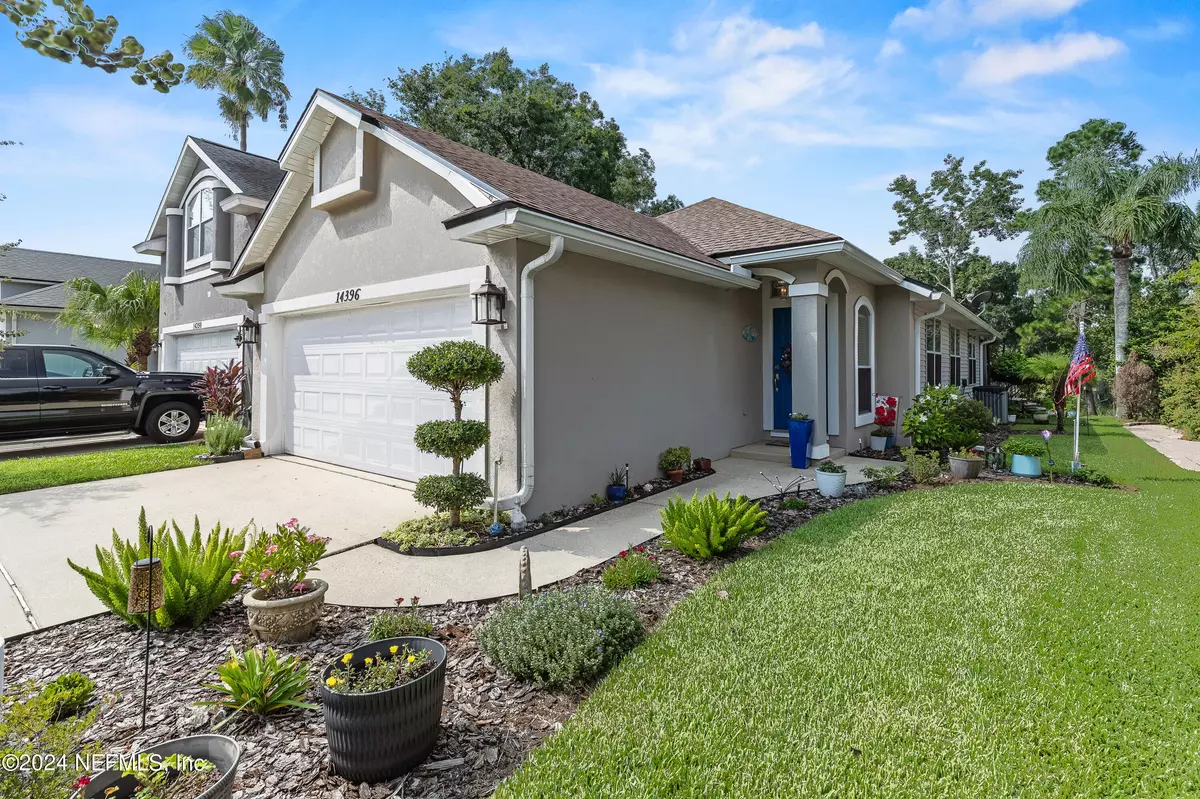$389,500
$389,500
For more information regarding the value of a property, please contact us for a free consultation.
14396 PELICAN BAY CT Jacksonville, FL 32224
2 Beds
2 Baths
1,238 SqFt
Key Details
Sold Price $389,500
Property Type Townhouse
Sub Type Townhouse
Listing Status Sold
Purchase Type For Sale
Square Footage 1,238 sqft
Price per Sqft $314
Subdivision Pelican Bay
MLS Listing ID 2040758
Sold Date 09/25/24
Style Patio Home
Bedrooms 2
Full Baths 2
Construction Status Updated/Remodeled
HOA Fees $40/ann
HOA Y/N Yes
Originating Board realMLS (Northeast Florida Multiple Listing Service)
Year Built 1998
Annual Tax Amount $4,118
Lot Size 7,405 Sqft
Acres 0.17
Property Description
Active Listing and Brokers Open Thursday, 8/15 - 11 - 2 p.m. Open House Saturday, 8/17 - 1-3 p.m. for this Beautiful ''Move-In Ready', one level, Townhome with screened in lanai overlooking lovely rear yard and Marsh in sought after Pelican Bay community -close to the beaches! Location also near stores, schools, restaurants and health care including Mayo, Interior features split, ''Open Floor Plan'' with spacious kitchen and prep island overlooking dining and living rooms with vaulted ceilings. Interior laundry room and additional home storage in closet off lanai and in garage with ''pull down'' ladder access to attic. Well maintained, comfortable home in great location is welcoming and designed to be enjoyed inside and out!
Location
State FL
County Duval
Community Pelican Bay
Area 025-Intracoastal West-North Of Beach Blvd
Direction Beach Blvd to N on San Pablo Rd to R on Pelican Bay Ct to home on R,. From Atlantic Blvd go S on San Pablo Rd to L on Pelican Bay Ct to home on R,
Interior
Interior Features Breakfast Bar, Breakfast Nook, Built-in Features, Ceiling Fan(s), Eat-in Kitchen, Entrance Foyer, Kitchen Island, Open Floorplan, Pantry, Primary Bathroom -Tub with Separate Shower, Primary Downstairs, Split Bedrooms, Vaulted Ceiling(s)
Heating Central
Cooling Central Air, Other
Flooring Carpet, Tile, Wood
Furnishings Unfurnished
Laundry Electric Dryer Hookup, Washer Hookup
Exterior
Garage Garage, Garage Door Opener
Garage Spaces 2.0
Pool None
Utilities Available Cable Available
Amenities Available Park
Waterfront Yes
Waterfront Description Creek,Marsh
View Creek/Stream, Trees/Woods
Roof Type Shingle
Porch Covered, Rear Porch, Screened
Parking Type Garage, Garage Door Opener
Total Parking Spaces 2
Garage Yes
Private Pool No
Building
Lot Description Zero Lot Line
Faces North
Sewer Private Sewer
Water Public
Architectural Style Patio Home
Structure Type Stucco,Vinyl Siding
New Construction No
Construction Status Updated/Remodeled
Schools
Elementary Schools Alimacani
Middle Schools Duncan Fletcher
High Schools Sandalwood
Others
HOA Name Elim Services
Senior Community No
Tax ID 1772771665
Acceptable Financing Cash, Conventional
Listing Terms Cash, Conventional
Read Less
Want to know what your home might be worth? Contact us for a FREE valuation!

Our team is ready to help you sell your home for the highest possible price ASAP
Bought with RE/MAX UNLIMITED






