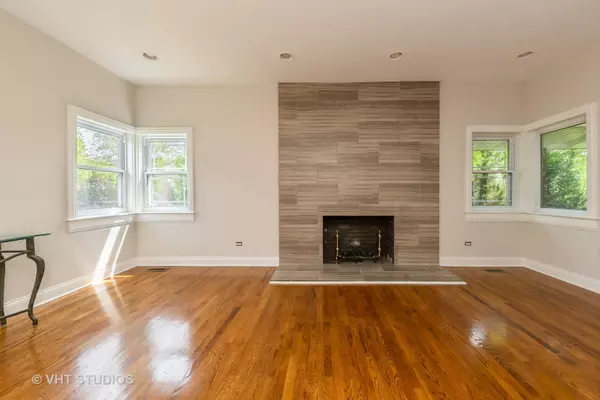$365,000
$349,900
4.3%For more information regarding the value of a property, please contact us for a free consultation.
7336 S Oglesby AVE Chicago, IL 60649
4 Beds
2.5 Baths
1,988 SqFt
Key Details
Sold Price $365,000
Property Type Single Family Home
Sub Type Detached Single
Listing Status Sold
Purchase Type For Sale
Square Footage 1,988 sqft
Price per Sqft $183
Subdivision Southshore
MLS Listing ID 12105689
Sold Date 09/16/24
Style Tudor
Bedrooms 4
Full Baths 2
Half Baths 1
Year Built 1900
Annual Tax Amount $4,807
Tax Year 2022
Lot Size 9,674 Sqft
Lot Dimensions 50 X 124
Property Description
Welcome to this spacious South Shore Renovated Home on 2 Lots located on a lovely tree-lined street. The open floor plan creates the perfect flow for entertaining. Hardwood Floors Thru-out 1st & 2nd Levels, Spectacular Liv Rm has Designer W/B Fireplace & Door Leading to Terrace, Kitchen with White Shaker Cabinets, Quartz Counters & SS Appliances. Second level provides Large Primary Bedroom/Sitting Area & Double Closets. The additional bedrooms offer flexibility whether used as sleeping quarters, home offices or creative spaces. Full Finished Basement and 2 car garage provide ample storage. Not only is there a Huge Deck & Brick Paver Patio but also a second lot of expansive outdoor space that offers the opportunity to enhance it with your preferences. Fenced yard perfect for kids and pets. No other property on the market has this extra open air and tons of grass that feels as if you are in the suburbs but with the city address. Located near Lake Shore Drive, South Shore Golf Coarse and many restaurants.
Location
State IL
County Cook
Area Chi - South Shore
Rooms
Basement Full
Interior
Interior Features Hardwood Floors, First Floor Full Bath
Heating Natural Gas, Forced Air
Cooling Central Air
Fireplaces Number 1
Fireplaces Type Wood Burning
Fireplace Y
Appliance Range, Microwave, Dishwasher, Refrigerator, Washer, Dryer, Stainless Steel Appliance(s)
Exterior
Exterior Feature Deck, Porch, Brick Paver Patio
Parking Features Detached
Garage Spaces 2.0
Community Features Curbs, Sidewalks, Street Lights, Street Paved
Roof Type Asphalt
Building
Lot Description Fenced Yard, Landscaped
Sewer Public Sewer
Water Lake Michigan
New Construction false
Schools
School District 299 , 299, 299
Others
HOA Fee Include None
Ownership Fee Simple
Special Listing Condition None
Read Less
Want to know what your home might be worth? Contact us for a FREE valuation!

Our team is ready to help you sell your home for the highest possible price ASAP

© 2024 Listings courtesy of MRED as distributed by MLS GRID. All Rights Reserved.
Bought with Nicholas Black • Coldwell Banker Realty





