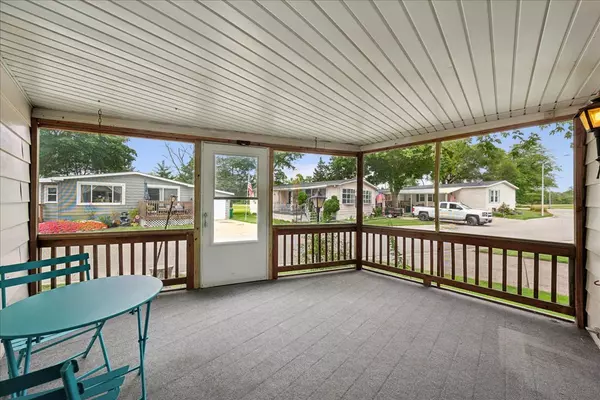$70,000
$70,000
For more information regarding the value of a property, please contact us for a free consultation.
187 Tollview RD Elgin, IL 60123
2 Beds
2 Baths
Key Details
Sold Price $70,000
Property Type Mobile Home
Sub Type Mobile Home
Listing Status Sold
Purchase Type For Sale
Subdivision Willow Lake Estates
MLS Listing ID 12118394
Sold Date 09/13/24
Bedrooms 2
Full Baths 2
Year Built 1989
Tax Year 2023
Lot Dimensions IRREGULAR
Property Description
Discover the charm of Willow Lake Estates, a vibrant 55+ community, where this stunning 2-bed, 2-bath home by Victorian Homes awaits you. Conveniently located just minutes from the interstate, shopping, Metra, dining, entertainment, and the Fox River featuring fishing, boating, and nature paths, this home offers both tranquility and accessibility. Step inside to find vaulted ceilings and an open floor plan that includes a full laundry room, a screened-in front porch, a spacious formal dining room, a large living room, and a delightful sunroom filled with natural light. The kitchen, adorned with a skylight, boasts abundant cabinet and counter space, perfect for all your culinary endeavors. The master bedroom serves as a peaceful retreat, featuring an ensuite bathroom with French doors, a soaker tub, a double bowl vanity, and ample storage. The second bedroom offers endless utilization opportunities with its dual closets providing additional storage. Currently used as an office, it can easily transform into a guest bedroom, hobby or craft room, library, or anything else you envision.
Location
State IL
County Kane
Area Elgin
Interior
Interior Features Vaulted/Cathedral Ceilings, Skylight(s), Open Floorplan, Some Carpeting, Some Window Treatment, Drapes/Blinds, Separate Dining Room, Some Insulated Wndws, Some Storm Doors, Some Wall-To-Wall Cp
Heating Natural Gas, Forced Air
Cooling Central Air
Fireplace N
Appliance Range, Dishwasher, Refrigerator, Range Hood, Front Controls on Range/Cooktop, Gas Cooktop, Gas Oven
Laundry In Unit
Exterior
Exterior Feature Deck, Porch, Porch Screened, Storms/Screens, Cable Access
Garage Attached
Garage Spaces 2.5
Community Features Clubhouse, Pool, Lake, Curbs, Street Paved
Waterfront false
Roof Type Asphalt
Parking Type Off Street
Building
Sewer Public Sewer
Water Public
New Construction false
Schools
School District 46 , 46, 46
Others
Ownership Leasehold
Special Listing Condition None
Read Less
Want to know what your home might be worth? Contact us for a FREE valuation!

Our team is ready to help you sell your home for the highest possible price ASAP

© 2024 Listings courtesy of MRED as distributed by MLS GRID. All Rights Reserved.
Bought with Denise Brown • Kettley & Co. Inc. - Yorkville






