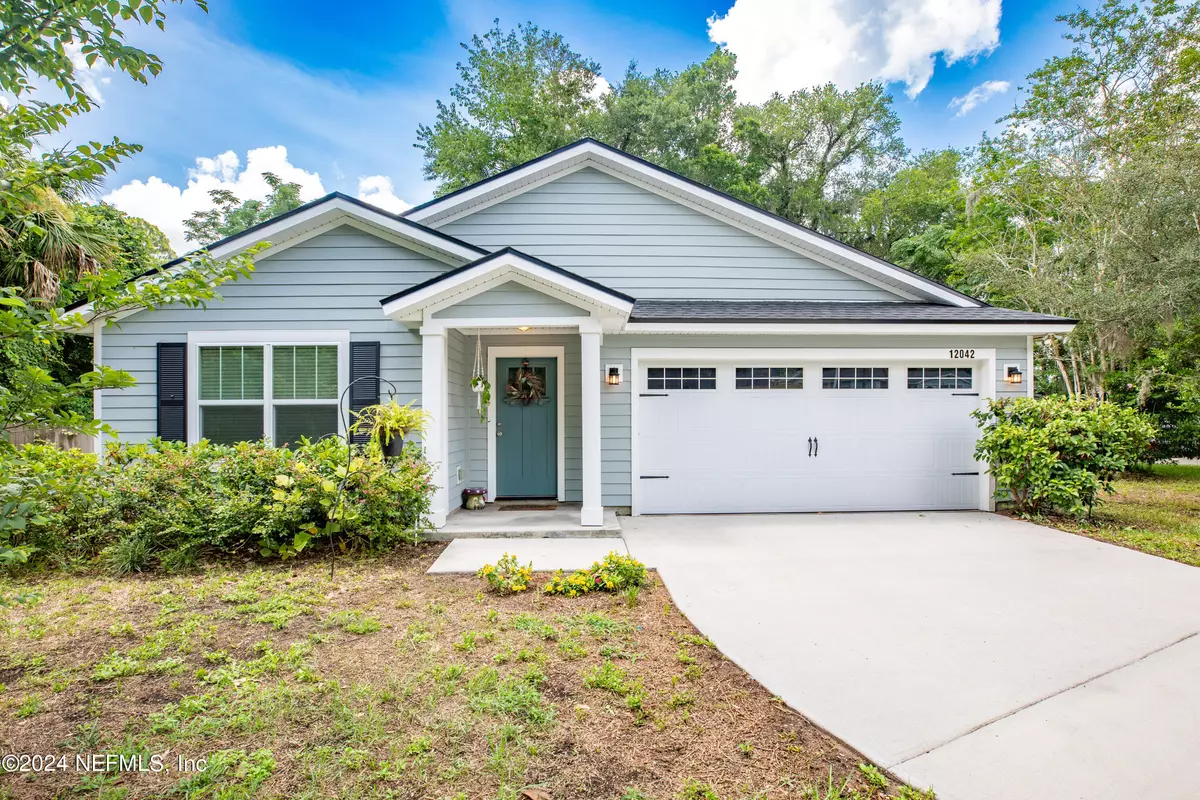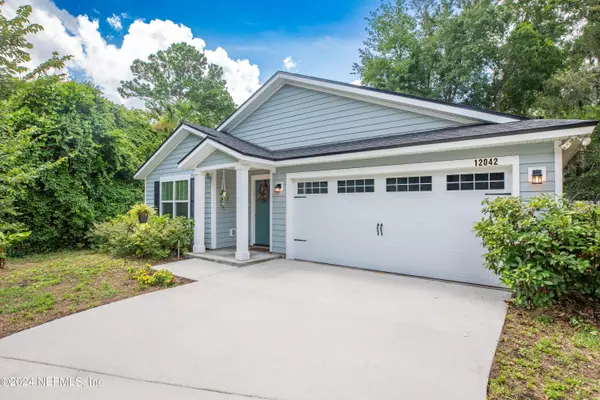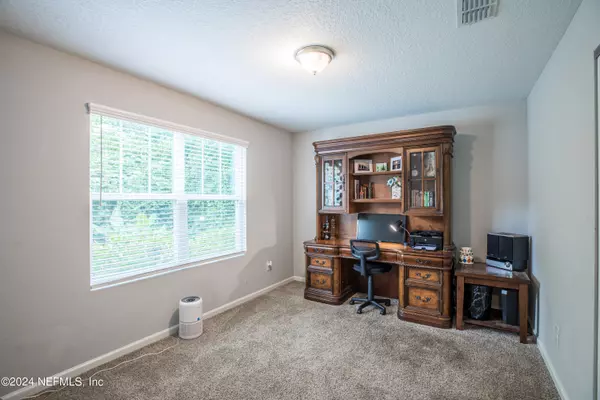$340,000
$339,900
For more information regarding the value of a property, please contact us for a free consultation.
12042 FAGUS CT Jacksonville, FL 32246
3 Beds
2 Baths
1,470 SqFt
Key Details
Sold Price $340,000
Property Type Single Family Home
Sub Type Single Family Residence
Listing Status Sold
Purchase Type For Sale
Square Footage 1,470 sqft
Price per Sqft $231
Subdivision Hogan Heights
MLS Listing ID 2035651
Sold Date 09/06/24
Style Traditional
Bedrooms 3
Full Baths 2
Construction Status Updated/Remodeled
HOA Y/N No
Originating Board realMLS (Northeast Florida Multiple Listing Service)
Year Built 2020
Annual Tax Amount $5,147
Lot Size 9,583 Sqft
Acres 0.22
Property Description
Come and see this stunning 3 bedrooms, 2 bathrooms, and a 2-car garage Home. The floor plan includes a gorgeous kitchen overlooking the family room with a breakfast bar, 42'' white cabinets, and a full stainless steel appliance package, including a fridge with ice and water, self-cleaning smooth top range, OTR microwave, and dishwasher. Luxurious granite countertops, spacious walk-in closets, thermal windows, an architectural roof, and durable Hardie siding enhance the home's charm and efficiency. Perfectly situated just minutes from the beaches and Town Center, this home combines comfort, convenience, and style in an unbeatable location. Don't miss out on this exceptional opportunity. ** MULTIPLE OFFER NOTICE ** PLEASE SEE Document Highest and Best by 5pm Friday Aug 2nd.
Location
State FL
County Duval
Community Hogan Heights
Area 023-Southside-East Of Southside Blvd
Direction Close to FCCJ Southside Campus. From Beach Blvd & St Johns Bluff go East(toward beaches)turn left on Huffman Blvd,(at the turn-about)turn right at Walle Dr. Left on Meadowbrook Blvd, Right on Fagus house is on the culdasac
Interior
Interior Features Eat-in Kitchen, Open Floorplan, Walk-In Closet(s)
Heating Heat Pump
Cooling Central Air
Flooring Vinyl
Laundry Electric Dryer Hookup, Washer Hookup
Exterior
Garage Additional Parking
Garage Spaces 2.0
Fence Back Yard, Wood
Pool None
Utilities Available Cable Available, Electricity Available
Waterfront No
View Trees/Woods
Roof Type Shingle
Porch Front Porch, Patio
Parking Type Additional Parking
Total Parking Spaces 2
Garage Yes
Private Pool No
Building
Sewer Public Sewer
Water Well
Architectural Style Traditional
Structure Type Concrete
New Construction No
Construction Status Updated/Remodeled
Others
Senior Community No
Tax ID 1663800100
Acceptable Financing Cash, Conventional, FHA, VA Loan
Listing Terms Cash, Conventional, FHA, VA Loan
Read Less
Want to know what your home might be worth? Contact us for a FREE valuation!

Our team is ready to help you sell your home for the highest possible price ASAP
Bought with MICHAEL DRYDEN, BROKER






