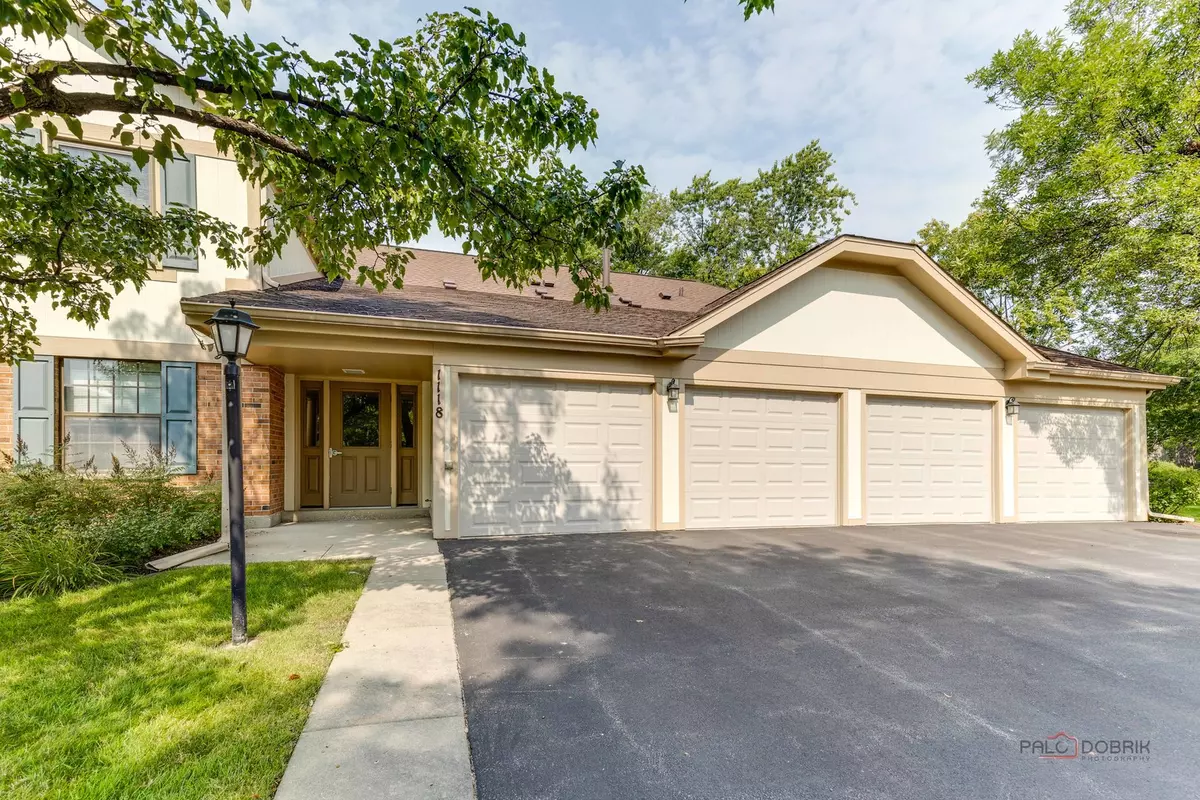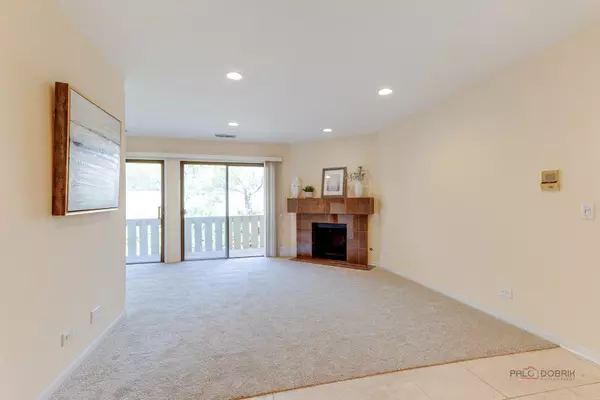$235,000
$229,900
2.2%For more information regarding the value of a property, please contact us for a free consultation.
1118 Woodbury LN #C2 Wheeling, IL 60090
2 Beds
1 Bath
842 SqFt
Key Details
Sold Price $235,000
Property Type Condo
Sub Type Condo
Listing Status Sold
Purchase Type For Sale
Square Footage 842 sqft
Price per Sqft $279
Subdivision Lexington Commons
MLS Listing ID 12127080
Sold Date 08/30/24
Bedrooms 2
Full Baths 1
HOA Fees $302/mo
Year Built 1979
Annual Tax Amount $5,059
Tax Year 2023
Lot Dimensions COMMON
Property Description
Welcome to this charming 2 bedroom, 1 bath condo in the desirable Lexington Commons. This unit features new carpet throughout, creating a fresh and welcoming ambiance. The cozy living room boasts a fireplace, perfect for relaxing evenings, and the dining room provides access to a private balcony for outdoor enjoyment. The kitchen is equipped with a pantry closet, stainless steel appliances, and space for a small eating table. Retreat to the master bedroom, which boasts a spacious walk-in closet. A roomy second bedroom, full bathroom, and convenient laundry room complete this delightful unit. Enjoy the excellent community amenities, including pools and tennis courts, and take advantage of the convenient location, just minutes away from shopping and restaurants. This condo offers a perfect blend of comfort and convenience. Don't miss the opportunity to make it your new home!
Location
State IL
County Cook
Area Wheeling
Rooms
Basement None
Interior
Interior Features Laundry Hook-Up in Unit, Walk-In Closet(s), Open Floorplan, Some Carpeting, Pantry
Heating Natural Gas, Forced Air
Cooling Central Air
Fireplaces Number 1
Fireplaces Type Attached Fireplace Doors/Screen, Gas Log, Gas Starter
Equipment CO Detectors
Fireplace Y
Appliance Range, Microwave, Dishwasher, Refrigerator, Washer, Dryer, Disposal
Laundry In Unit
Exterior
Exterior Feature Balcony, Storms/Screens
Garage Attached
Garage Spaces 1.0
Amenities Available Park, Pool, Tennis Court(s)
Waterfront false
Roof Type Asphalt
Building
Lot Description Common Grounds, Cul-De-Sac, Landscaped
Story 2
Sewer Public Sewer
Water Public
New Construction false
Schools
Elementary Schools Joyce Kilmer Elementary School
Middle Schools Cooper Middle School
High Schools Buffalo Grove High School
School District 21 , 21, 214
Others
HOA Fee Include Water,Clubhouse,Pool,Exterior Maintenance,Lawn Care,Snow Removal
Ownership Condo
Special Listing Condition None
Pets Description Cats OK, Dogs OK
Read Less
Want to know what your home might be worth? Contact us for a FREE valuation!

Our team is ready to help you sell your home for the highest possible price ASAP

© 2024 Listings courtesy of MRED as distributed by MLS GRID. All Rights Reserved.
Bought with Undram Tsogbat • Baird & Warner






