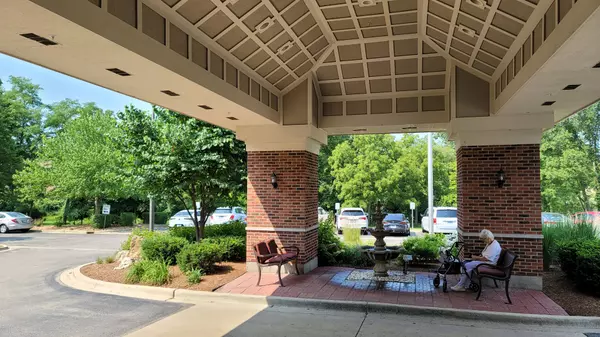$54,000
$55,900
3.4%For more information regarding the value of a property, please contact us for a free consultation.
801 N McLean BLVD #326 Elgin, IL 60123
1 Bed
1 Bath
750 SqFt
Key Details
Sold Price $54,000
Property Type Condo
Sub Type Condo
Listing Status Sold
Purchase Type For Sale
Square Footage 750 sqft
Price per Sqft $72
Subdivision The Greens Of Elgin
MLS Listing ID 11976322
Sold Date 08/23/24
Bedrooms 1
Full Baths 1
HOA Fees $1,734/mo
Rental Info Yes
Year Built 2002
Tax Year 2022
Lot Dimensions COMMON
Property Description
Amazing opportunity to get into The Greens of Elgin, a 55+ Senior Living Community, at a great price! One level living in this well maintained condo is available immediately and conveniently located near the elevator so NO STAIRS to deal with. The open floor plan includes all appliances and a newer washer/dryer and Heater/AC. Nothing to do but move in and enjoy from day one! There is a storage unit located in the basement. The reasonable assessments include a 20 meal plan as well as other amenities like light housekeeping. This secure building offers many planned activities to keep you young at heart. Enjoy the well stocked library room, music room with piano and quiet gathering room amongst the beautiful grounds along a winding creek. Don't delay on this 10+ premier living opportunity that will not last long at this price.
Location
State IL
County Kane
Area Elgin
Rooms
Basement None
Interior
Interior Features Laundry Hook-Up in Unit, Storage, Ceiling - 9 Foot, Open Floorplan, Some Carpeting, Some Storm Doors, Some Wall-To-Wall Cp
Heating Natural Gas, Forced Air
Cooling Central Air
Equipment TV-Cable, Fire Sprinklers, CO Detectors
Fireplace N
Appliance Range, Microwave, Dishwasher, Refrigerator, Washer, Dryer, Electric Oven
Laundry Electric Dryer Hookup, In Unit, Common Area, Multiple Locations
Exterior
Exterior Feature Storms/Screens, Cable Access
Amenities Available Elevator(s), Exercise Room, Storage, On Site Manager/Engineer, Party Room, Receiving Room, Security Door Lock(s), Accessible, Private Laundry Hkup, Wheelchair Orientd
Roof Type Asphalt
Building
Lot Description Common Grounds, Landscaped, Stream(s), Wooded, Backs to Open Grnd, Backs to Trees/Woods, Creek, Streetlights
Story 3
Sewer Public Sewer
Water Public
New Construction false
Schools
School District 46 , 46, 46
Others
HOA Fee Include Heat,Air Conditioning,Water,Electricity,Parking,Insurance,TV/Cable,Exercise Facilities,Exterior Maintenance,Lawn Care,Scavenger,Snow Removal,Other
Ownership Condo
Special Listing Condition None
Pets Allowed Cats OK, Number Limit
Read Less
Want to know what your home might be worth? Contact us for a FREE valuation!

Our team is ready to help you sell your home for the highest possible price ASAP

© 2024 Listings courtesy of MRED as distributed by MLS GRID. All Rights Reserved.
Bought with Jeffrey Schwartz • Keller Williams Inspire - Geneva





