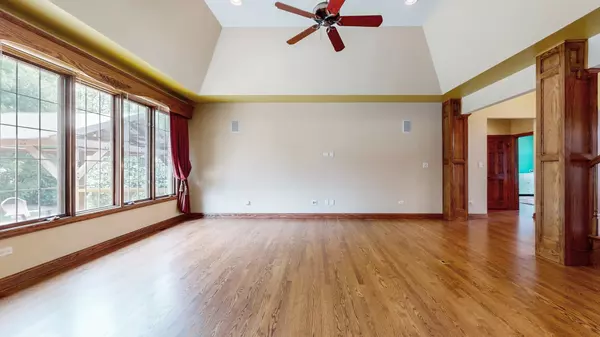$665,000
$675,000
1.5%For more information regarding the value of a property, please contact us for a free consultation.
15656 Heatherglen DR Orland Park, IL 60462
4 Beds
3.5 Baths
3,211 SqFt
Key Details
Sold Price $665,000
Property Type Single Family Home
Sub Type Detached Single
Listing Status Sold
Purchase Type For Sale
Square Footage 3,211 sqft
Price per Sqft $207
Subdivision Colette Highlands
MLS Listing ID 12092780
Sold Date 08/21/24
Style Ranch
Bedrooms 4
Full Baths 3
Half Baths 1
HOA Fees $10/ann
Year Built 2006
Annual Tax Amount $11,371
Tax Year 2022
Lot Dimensions 13950
Property Description
Welcome to 15656 Heather Glen Dr, a lovely ranch-style home with four bedrooms and three and a half baths. This home offers 3,200 sq. ft. of living space with an open floor plan. As you enter, you'll find a covered front porch with an etched glass doorway leading to the foyer. The formal dining room has a decorative ceiling, a chandelier, and wall sconces. The kitchen features high-end stainless steel appliances, a double oven with a warming drawer, cherry cabinets, granite countertops, and a six-burner cooktop with a hood. The large center island can seat five people. Next to the kitchen is a breakfast nook with a two-sided fireplace connecting to the family room, with surround-sound speakers and high ceilings. The home has been updated with new plumbing, electrical, a high-efficiency furnace, and a 90-gallon water tank. The main floor has three spacious bedrooms, including a primary suite with a double-door entry. The primary bathroom includes dual sinks, a vanity area, a jetted tub, a separate shower, and a private toilet. Upstairs is a large loft with a full bath, which can be used as an office or a fourth bedroom. The lower level has a full, deep, unfinished basement with roughed-in plumbing, providing plenty of storage space or room for expansion. The home also features a whole-home sound system, and all rooms are wired for internet and cable, making it an entertainer's dream. Outside, you'll find a large concrete patio with a pergola cover and a fire pit area. This home is in Orland Park, close to doctors, METRA, expressways, parks, bike paths, an aquatic center, shopping, dining, and entertainment. It is also in a great school district. Don't miss the chance to own this beautiful, updated home in a great neighborhood.
Location
State IL
County Cook
Area Orland Park
Rooms
Basement Full
Interior
Heating Natural Gas, Forced Air
Cooling Central Air
Fireplaces Number 1
Fireplaces Type Wood Burning, Gas Starter
Fireplace Y
Laundry Gas Dryer Hookup, In Unit
Exterior
Exterior Feature Patio
Garage Attached
Garage Spaces 3.0
Community Features Park
Waterfront false
Roof Type Asphalt
Building
Sewer Public Sewer
Water Lake Michigan
New Construction false
Schools
School District 135 , 135, 230
Others
HOA Fee Include Other
Ownership Fee Simple w/ HO Assn.
Special Listing Condition None
Read Less
Want to know what your home might be worth? Contact us for a FREE valuation!

Our team is ready to help you sell your home for the highest possible price ASAP

© 2024 Listings courtesy of MRED as distributed by MLS GRID. All Rights Reserved.
Bought with Mohammed Mohsen • HomeSmart Realty Group






