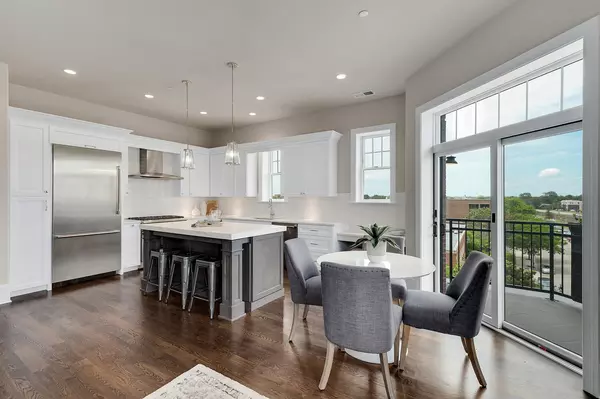$759,900
$759,900
For more information regarding the value of a property, please contact us for a free consultation.
514 Hillgrove AVE #203 Western Springs, IL 60558
2 Beds
2 Baths
1,538 SqFt
Key Details
Sold Price $759,900
Property Type Condo
Sub Type Condo
Listing Status Sold
Purchase Type For Sale
Square Footage 1,538 sqft
Price per Sqft $494
Subdivision The Hill
MLS Listing ID 11799198
Sold Date 08/19/24
Bedrooms 2
Full Baths 2
HOA Fees $300/mo
Rental Info Yes
Year Built 2023
Annual Tax Amount $988
Tax Year 2021
Lot Dimensions COMMON
Property Description
Luxury maintenance-free living will soon arrive in Western Springs. completion date Winter 2023. Til that time you can meet in the builders office to go thru floor plans and view the custom finishes.The Hill at 514 Hillgrove Avenue is a boutique 10 unit luxury building bringing sophisticated, maintenance-free condominium living. Custom cabinetry, Professional Series Thermador appliances, spa-like baths and private terraces are just the beginning. Brought to you by an accomplished custom home builder, KLM Development Group, Perfectly situated in the heart of downtown Western Springs...be among the first and few to call The Hill of Western Springs home! 7 AVAILABLE FOR SALE/3 ALREADY SOLD. ***** TAKE ADVANTAGE NOW OF CHOOSING ALL YOUR INTERIOR FINISHES. ************ photos from the sold out KLM development at 105 S Cottage Hill, Elmhurst as 514 Hillgrove will have the same high quality finishes.
Location
State IL
County Cook
Area Western Springs
Rooms
Basement None
Interior
Interior Features Elevator, Hardwood Floors, First Floor Bedroom, First Floor Laundry, First Floor Full Bath, Walk-In Closet(s), Ceiling - 9 Foot
Heating Natural Gas, Forced Air
Cooling Central Air
Equipment Fire Sprinklers, CO Detectors, Ceiling Fan(s)
Fireplace N
Appliance Range, Microwave, Dishwasher, Washer, Dryer, Disposal, Stainless Steel Appliance(s), Range Hood
Laundry In Unit
Exterior
Exterior Feature Balcony
Garage Attached
Garage Spaces 1.0
Amenities Available Elevator(s)
Waterfront false
Building
Story 4
Sewer Public Sewer
Water Lake Michigan
New Construction true
Schools
Elementary Schools Field Park Elementary School
Middle Schools Mcclure Junior High School
High Schools Lyons Twp High School
School District 101 , 101, 204
Others
HOA Fee Include Water,Insurance,Exterior Maintenance,Lawn Care,Scavenger,Snow Removal
Ownership Condo
Special Listing Condition None
Pets Description Cats OK, Dogs OK
Read Less
Want to know what your home might be worth? Contact us for a FREE valuation!

Our team is ready to help you sell your home for the highest possible price ASAP

© 2024 Listings courtesy of MRED as distributed by MLS GRID. All Rights Reserved.
Bought with Alexandru Susma • Main Street Real Estate Group






